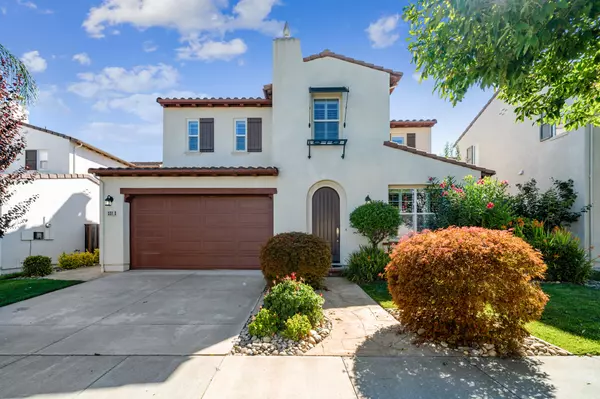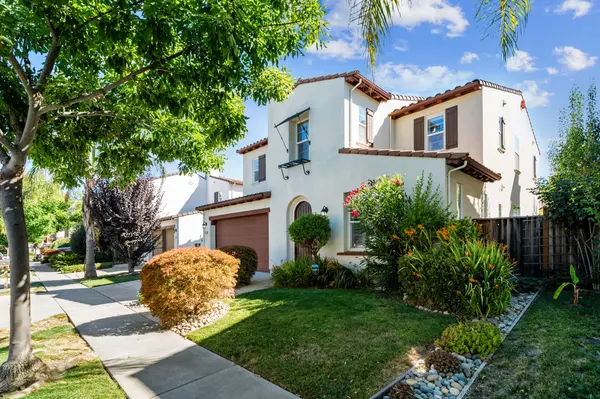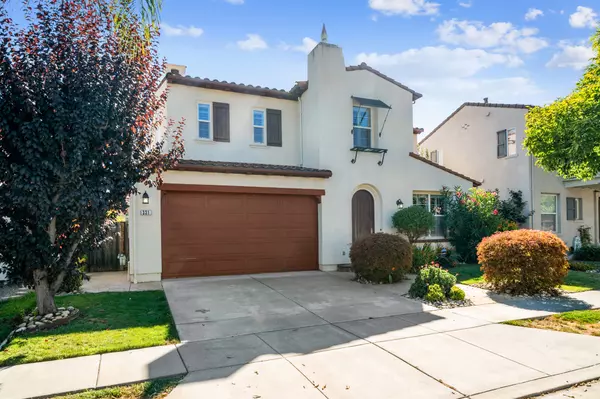See all 45 photos
$1,850,000
Est. payment /mo
3 BD
2.5 BA
2,774 SqFt
Sold on 11/15/2022
331 Brower Ct San Ramon, CA 94582
GET MORE INFORMATION
We respect your privacy! Your information WILL NOT BE SHARED, SOLD, or RENTED to anyone, for any reason outside the course of normal real estate exchange. By submitting, you agree to our Terms of Use and Privacy Policy.
UPDATED:
Key Details
Sold Price $1,850,000
Property Type Single Family Home
Listing Status Sold
Purchase Type For Sale
Square Footage 2,774 sqft
Price per Sqft $666
Sold Date 11/14/22
Bedrooms 3
Full Baths 2
Half Baths 1
Year Built 2003
Lot Size 4,170 Sqft
Property Description
Welcome to this North-East facing home on a peaceful cul-de-sac in the highly desirable Gale Ranch. Very near to top rated San Ramon schools, and with upgrades like plantation shutters, hardwood and tile flooring, fresh light paint tones, a Tesla charger in the garage, and more, you won't want to miss this gem of a home!
Pass the beautifully landscaped front yard to enter the home, abound with archways and tons of natural light. The large living room and dining rooms feature Brazilian cherry hardwood floors. Conveniently nearby you'll find the half bathroom and finished two-car garage, complete with access to the leased solar power system inverter, and a tesla charger. Nearby is the large laundry room with built-in cabinets, a utility sink, and a large closet for storage.
Make your way into the open-concept chef's kitchen, eat-in dining and spacious family room. The impressive kitchen features freshly painted cabinetry and stainless steel appliances including gas range and microwave. The large center island is adorned with granite countertops and a breakfast bar, with pendant lighting above.
The family room includes a ceiling fan, gas fireplace with an elegant mantle and built-in shelving. Pass through the eat-in dining room to access the low-maintenance backyard with a flagstone patio and thoughtful landscaping which includes mature plants, roses and a fruiting tree. The backyard wraps around to the side yards, granting easy access to all entrances of the home.
The upper level opens to a large loft, perfect for lounging, a second family room, or a home-office. Find two large bedrooms and a full bathroom with dual sinks, and a full shower/tub combo.
At last, arrive in the large primary bedroom, tucked privately on one side of the floor with an archway leading you to the ensuite bathroom. The primary bathroom features dual vanities, a large soaking tub, a standing shower, and large dual closets, with tons of space for storage! It's the perfect place to relax after a long day.
Act fast, as you won't want to miss this gorgeous Gale Ranch home, just waiting for its new owners!
Pass the beautifully landscaped front yard to enter the home, abound with archways and tons of natural light. The large living room and dining rooms feature Brazilian cherry hardwood floors. Conveniently nearby you'll find the half bathroom and finished two-car garage, complete with access to the leased solar power system inverter, and a tesla charger. Nearby is the large laundry room with built-in cabinets, a utility sink, and a large closet for storage.
Make your way into the open-concept chef's kitchen, eat-in dining and spacious family room. The impressive kitchen features freshly painted cabinetry and stainless steel appliances including gas range and microwave. The large center island is adorned with granite countertops and a breakfast bar, with pendant lighting above.
The family room includes a ceiling fan, gas fireplace with an elegant mantle and built-in shelving. Pass through the eat-in dining room to access the low-maintenance backyard with a flagstone patio and thoughtful landscaping which includes mature plants, roses and a fruiting tree. The backyard wraps around to the side yards, granting easy access to all entrances of the home.
The upper level opens to a large loft, perfect for lounging, a second family room, or a home-office. Find two large bedrooms and a full bathroom with dual sinks, and a full shower/tub combo.
At last, arrive in the large primary bedroom, tucked privately on one side of the floor with an archway leading you to the ensuite bathroom. The primary bathroom features dual vanities, a large soaking tub, a standing shower, and large dual closets, with tons of space for storage! It's the perfect place to relax after a long day.
Act fast, as you won't want to miss this gorgeous Gale Ranch home, just waiting for its new owners!
Location
State CA
County Contra Costa
Interior
Heating Forced Air
Cooling Ceiling Fan(s), Central Air
Flooring Hardwood, Carpet, Tile
Fireplaces Number 1
Fireplaces Type Gas
Appliance Gas Range, Microwave
Laundry Cabinets, Laundry Closet, Sink
Building
Story 2
Foundation Slab
Listed by The Rama Mehra Team • Asante Realty
GET MORE INFORMATION
REVIEWS
- We are first time home buyers and first time parents. Touring homes on a 2 month old’s schedule was not easy, but Kellie and Shiv were amazing in working with us. They went at our pace and went above and beyond agent duties- they held the baby so I could FaceTime my partner when he couldn’t make it to tour a home, they helped find us the best lending agent and used their knowledge and connections to aid us in narrowing down the best home for us. In the end, Kellie and Shiv helped us find a home that checked off not just our list of needs but also wants. We dreamed of finding a home with a pool and they delivered! They are kind, understanding, professional and really know their stuff. We felt fully supported by them both as well as Rama and the rest of her team at every turn and in the end we were fortunate enough to complete purchase on the first home we offered on! Everyone said we were crazy for taking on finding and buying a home with a newborn, but Kellie and Shiv made this process so easy for us and I can’t imagine working with anyone else for our first and future homes.Buyers of 5328 Myrtle Drive Concord, CA 94521
- When we finally decided to move back to SoCal to be closer to family, we met with Sunil & Rama Mehra with Asante Realty on 4/29/22 to set up a timeline for when we should put the house on the market. In exactly three months, we closed escrow just as the stocks were dropping and interest rates were rising. They surrounded us with their team of contractors, director of operations, escrow officer, marketing experts, professional stagers, lead buyer specialist, team leader, notary, appraiser, inspector, and everyone else who worked hard to make this transaction come to fruition. We can’t thank you both enough. It was grueling getting the home ready for sale, but you guided us the entire way. Everything from start to finish exceeded our expectations, and we will refer you to every single friend who is looking to sell or buy their home. Thank you!Sellers of 204 Riverland Ct, San Ramon CA
- Highly Recommend Rama, Sunil and the Asante team for home selling/buying experience. Right from the start, it was a smooth experience in every aspect of the process and easy to work with!Sellers of 1103 Trumpet Vine Lane San Ramon, CA



