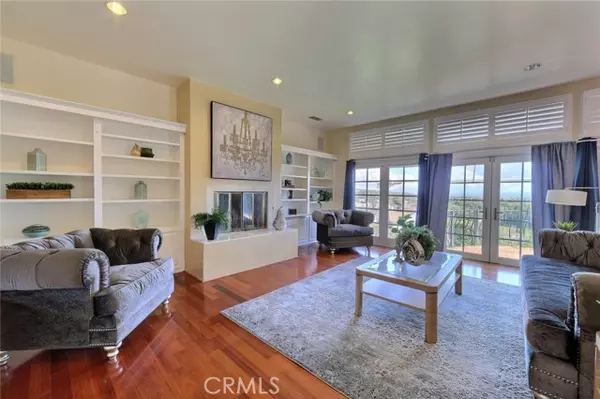REQUEST A TOUR If you would like to see this home without being there in person, select the "Virtual Tour" option and your agent will contact you to discuss available opportunities.
In-PersonVirtual Tour

Listed by MINDY YEH • RE/MAX 2000 REALTY
$ 1,688,888
Est. payment /mo
Active
1500 Kashlan Road La Habra Heights, CA 90631
4 Beds
4 Baths
2,844 SqFt
UPDATED:
06/24/2024 07:28 PM
Key Details
Property Type Single Family Home
Sub Type Detached
Listing Status Active
Purchase Type For Sale
Square Footage 2,844 sqft
Price per Sqft $593
MLS Listing ID CRWS23060465
Bedrooms 4
Full Baths 3
HOA Y/N No
Originating Board Datashare California Regional
Year Built 1987
Lot Size 0.827 Acres
Property Description
· Custom built 4 bedrooms/3.5 bathrooms modern Mediterranean style home in a tranquil country like setting , adorned with generous French doors with glass panes throughout to capture natural lights and fabulous panoramic views of city lights, ocean and mountains (Per owner, view of Catalina Island on a clear day and Disney Fireworks.). Quality hardwood, marble and tiled flooring, crown moldings, and recessed lights throughout the home. · Double front entry doors with high ceiling, overhead stained glass open to welcoming Living Room/Great Room with fireplace and built-in shelves, dining room with French doors leading to entertainer’s backyard, chef’s kitchen with granite countertops, wood cabinetry, center island, extremely spacious deep pantry, high end stainless steel appliances such as Sub Zero built in French doors refrigerator, and office space with built in shelves. · Grand staircase with custom wrought iron rails ascends to second level featuring spacious secondary Main suite with walk-in closet, and laundry room with sink and lots of cabinets. · The separate primary main suite on the third level includes a balcony and retreat area, walk-in closet with mirrored doors and custom organizers. Dual vanity sinks, window shutters. . On the other side of this second level
Location
State CA
County Los Angeles
Interior
Heating Central
Cooling Central Air
Fireplaces Type Living Room
Fireplace Yes
Laundry Laundry Room, Other
Exterior
Garage Spaces 3.0
Pool In Ground, Spa
View City Lights, Hills, Mountain(s), Other
Private Pool true
Building
Lot Description Street Light(s)
Story 3
Water Public
Architectural Style Mediterranean
Schools
School District Fullerton Joint Union High

© 2024 BEAR, CCAR, bridgeMLS. This information is deemed reliable but not verified or guaranteed. This information is being provided by the Bay East MLS or Contra Costa MLS or bridgeMLS. The listings presented here may or may not be listed by the Broker/Agent operating this website.






