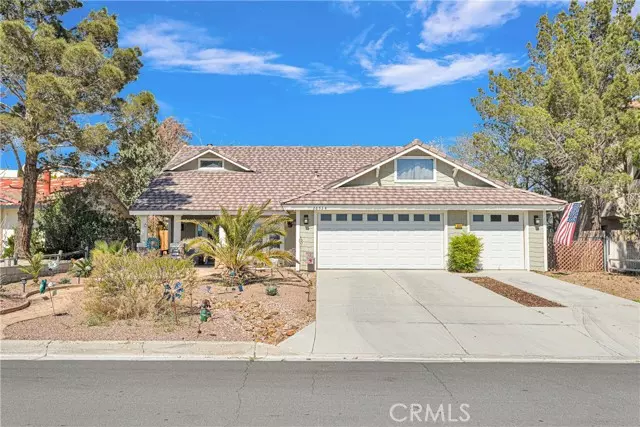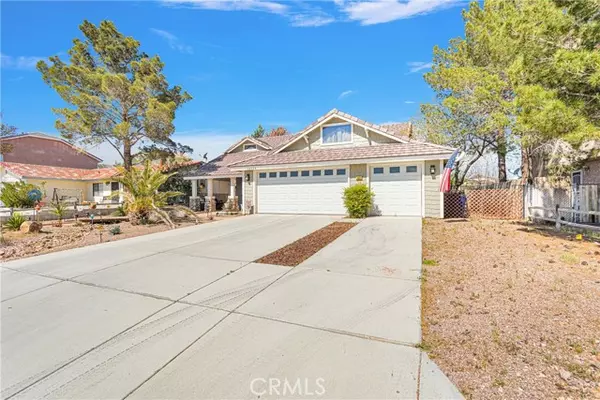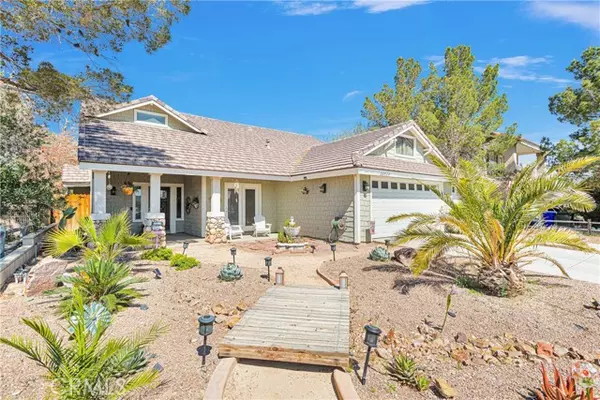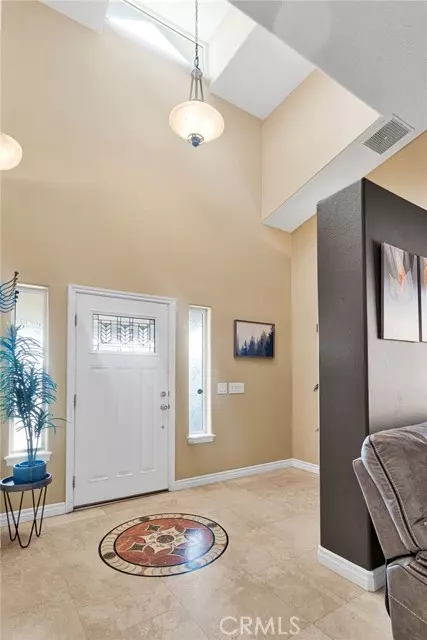
26534 Topsail Lane Helendale, CA 92342
3 Beds
2 Baths
2,050 SqFt
UPDATED:
11/20/2024 10:36 AM
Key Details
Property Type Single Family Home
Sub Type Detached
Listing Status Pending
Purchase Type For Sale
Square Footage 2,050 sqft
Price per Sqft $209
MLS Listing ID CRHD24075758
Bedrooms 3
Full Baths 2
HOA Fees $205/mo
HOA Y/N Yes
Originating Board Datashare California Regional
Year Built 2007
Lot Size 0.264 Acres
Property Description
Location
State CA
County San Bernardino
Interior
Heating Central
Cooling Ceiling Fan(s), Central Air
Flooring Laminate, Tile, Carpet
Fireplaces Type Living Room
Fireplace Yes
Appliance Dishwasher, Disposal, Gas Range, Microwave
Laundry Laundry Room, Washer, Other, Inside
Exterior
Garage Spaces 3.0
Pool None
Amenities Available Clubhouse, Golf Course, Fitness Center, Playground, Pool, Spa/Hot Tub, Tennis Court(s), Other, Barbecue, Dog Park, Picnic Area, RV Parking
View Other
Private Pool false
Building
Lot Description Street Light(s), Storm Drain
Story 1
Water Public
Schools
School District Victor Valley Union High







