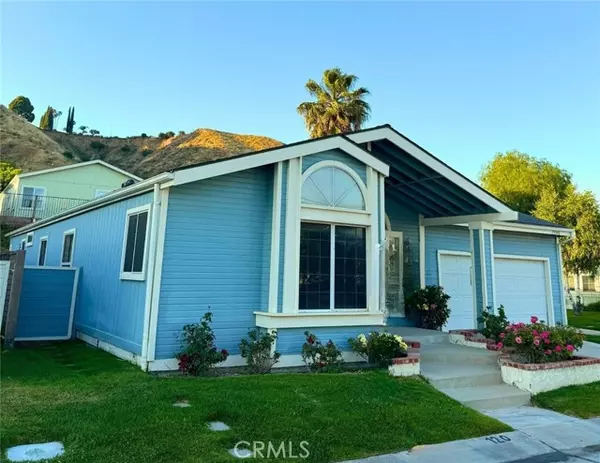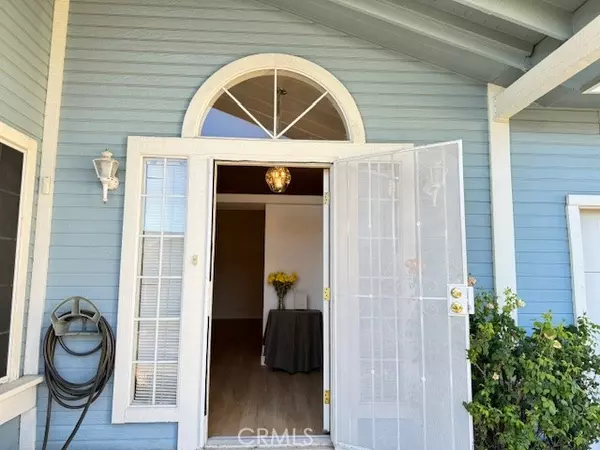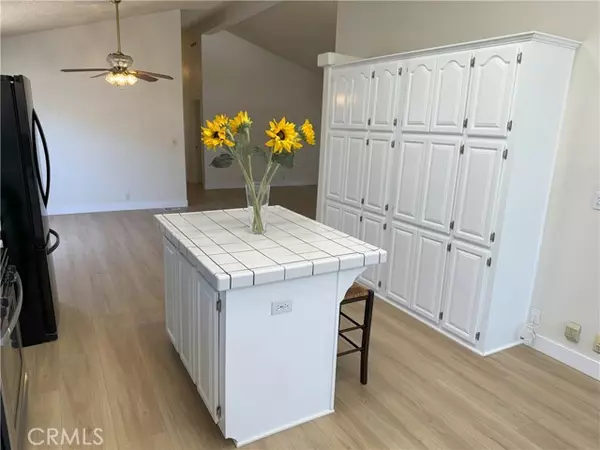
19943 Shadow Island Drive Canyon Country (santa Clarita), CA 91351
3 Beds
2 Baths
1,752 SqFt
UPDATED:
12/15/2024 09:00 AM
Key Details
Property Type Single Family Home
Sub Type Detached
Listing Status Active
Purchase Type For Sale
Square Footage 1,752 sqft
Price per Sqft $196
MLS Listing ID CRSR24115955
Bedrooms 3
Full Baths 2
HOA Y/N Yes
Originating Board Datashare California Regional
Year Built 1993
Lot Size 4,160 Sqft
Property Description
Location
State CA
County Los Angeles
Interior
Heating Central
Cooling Ceiling Fan(s), Central Air
Flooring Laminate
Fireplaces Type None
Fireplace No
Window Features Screens
Appliance Dishwasher, Disposal, Gas Range, Microwave, Refrigerator
Laundry Laundry Room, Other, Inside
Exterior
Garage Spaces 2.0
Pool Spa, Fenced
Amenities Available Clubhouse, Playground, Pool, Gated, Spa/Hot Tub, Other, BBQ Area, Pet Restrictions, Recreation Facilities, RV Parking, Trail(s)
View Other
Handicap Access Other
Private Pool false
Building
Lot Description Other, Street Light(s)
Story 1
Foundation Raised
Water Public
Schools
School District Los Angeles Unified
Others
HOA Fee Include Management Fee,Security/Gate Fee







