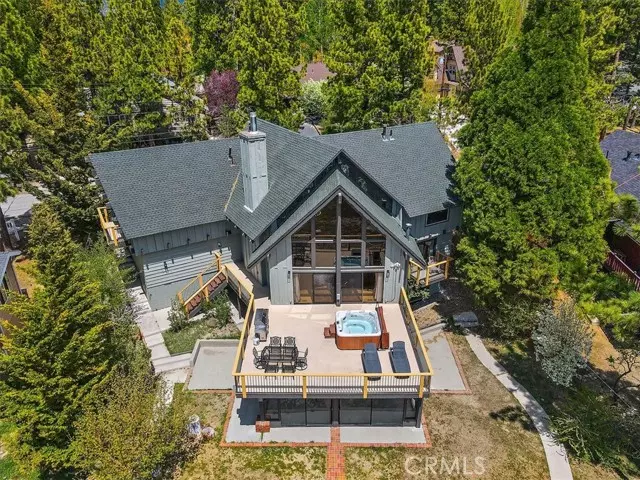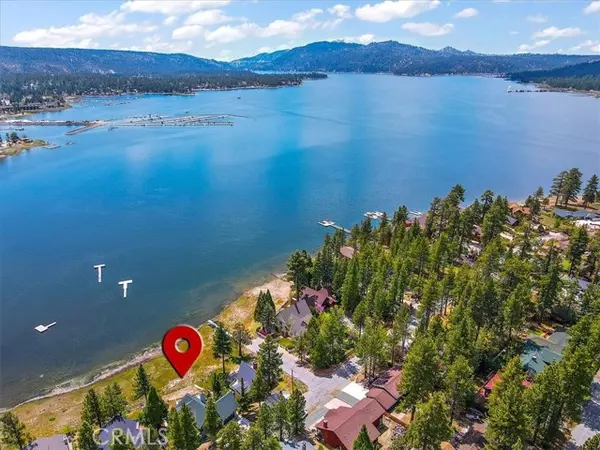
112 N Eagle Drive Big Bear City, CA 92315
4 Beds
4 Baths
3,873 SqFt
UPDATED:
07/13/2024 10:52 AM
Key Details
Property Type Single Family Home
Sub Type Detached
Listing Status Active
Purchase Type For Sale
Square Footage 3,873 sqft
Price per Sqft $580
MLS Listing ID CRCV24134729
Bedrooms 4
Full Baths 4
HOA Y/N No
Originating Board Datashare California Regional
Year Built 1968
Lot Size 9,900 Sqft
Property Description
Location
State CA
County San Bernardino
Interior
Heating Central
Cooling Ceiling Fan(s), None
Flooring Laminate
Fireplaces Type Living Room
Fireplace Yes
Appliance Dishwasher, Gas Range, Microwave, Refrigerator
Laundry Dryer, Gas Dryer Hookup, Washer, Other
Exterior
Garage Spaces 2.0
Pool Spa, None
View Lake, Mountain(s), Trees/Woods, Other
Handicap Access None
Private Pool false
Building
Lot Description Other
Story 2
Foundation Concrete Perimeter
Water Public
Architectural Style Custom
Schools
School District Bear Valley Unified







