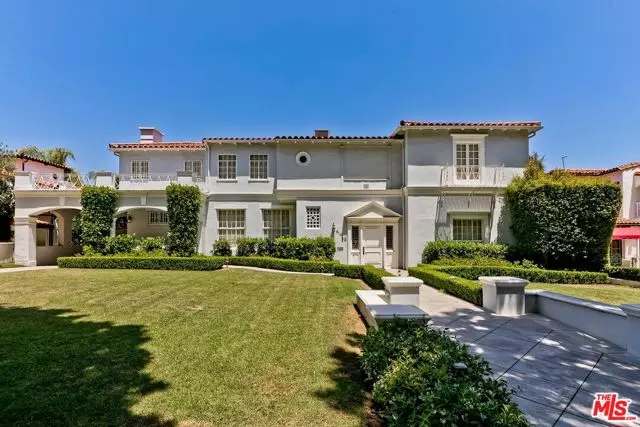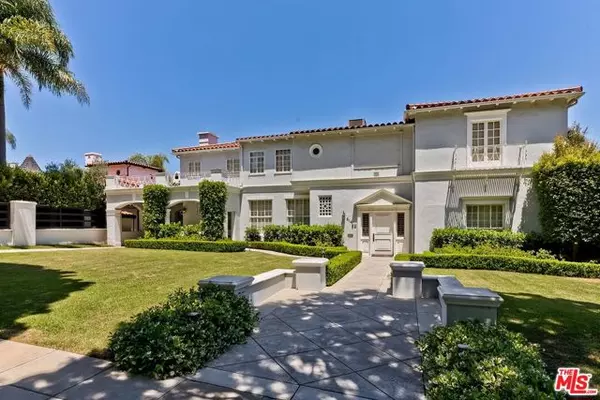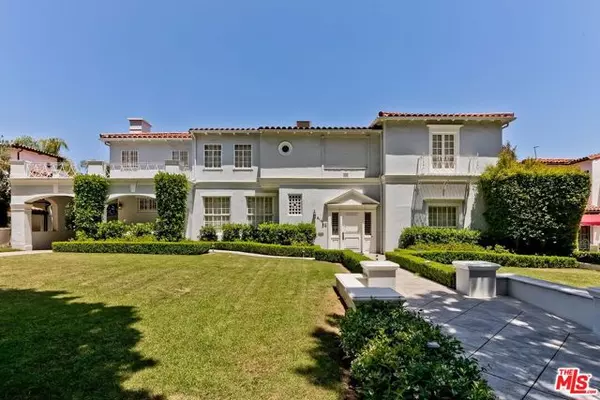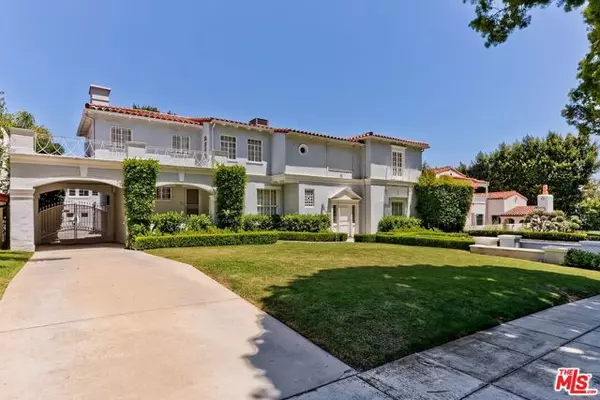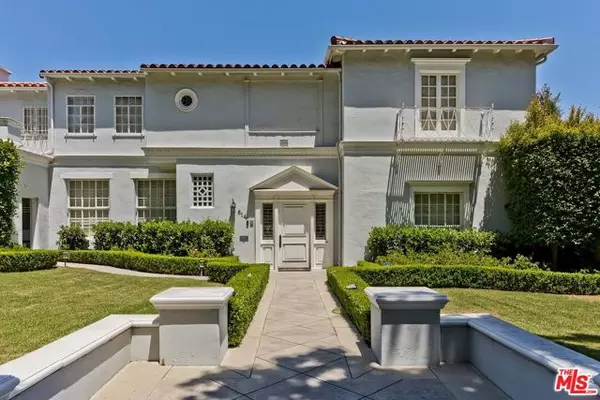REQUEST A TOUR If you would like to see this home without being there in person, select the "Virtual Tour" option and your agent will contact you to discuss available opportunities.
In-PersonVirtual Tour

Listed by John A. Woodward IV • Datashare CR Default Office Don't Delete
$ 7,995,000
Est. payment /mo
Active
614 N Arden Drive Beverly Hills, CA 90210
5 Beds
5 Baths
5,790 SqFt
UPDATED:
12/07/2024 05:35 PM
Key Details
Property Type Single Family Home
Sub Type Detached
Listing Status Active
Purchase Type For Sale
Square Footage 5,790 sqft
Price per Sqft $1,380
MLS Listing ID CL24411975
Bedrooms 5
Full Baths 4
HOA Y/N No
Originating Board Datashare CLAW
Year Built 1927
Lot Size 0.295 Acres
Property Description
MAJOR PRICE REDUCTION! REDUCED $3 MILLION FROM ORIGINAL PRICE! BEST PRICED HOME IN THE FLATS! Fabulous curb appeal on one of Beverly Hills' most coveted streets in the Flats. 1st time on the market in over 40 years. The main house, a showcase of classic elegance, comprises 5 bedrooms and 4.5 bathrooms with grand scale rooms and extensive original and exquisite architectural details from a bygone era such as intricate, detailed molding and leaded glass. Enter into the grand marble foyer with stunning chandelier and dramatic iron-railed staircase leading to the second story. Off the Foyer to one side is the elegant living room and fireplace. And to the other side, up a few stairs is the stately formal dining room. Directly ahead from the Foyer is the beautiful wood-paneled library and den with sitting room and wet bar, opening to the brick patio and pool beyond creating a wonderful entertainment flow. Completing the main level is the service entry off the driveway entering into the Butler's pantry and kitchen with a back staircase to the 2nd level, an adjacent breakfast room plus maid's room and bath. The second floor is comprised of 3 large bedrooms, 2 bathrooms and a wing devoted to the spacious Master with His & Hers dressing areas. An additional 2 story converted garage sits at
Location
State CA
County Los Angeles
Interior
Heating Central
Cooling Central Air
Fireplaces Type Living Room, Other
Fireplace Yes
Appliance Dishwasher, Refrigerator
Laundry Inside
Exterior
Pool In Ground
View None
Private Pool false
Building
Story 2
Architectural Style Traditional

© 2024 BEAR, CCAR, bridgeMLS. This information is deemed reliable but not verified or guaranteed. This information is being provided by the Bay East MLS or Contra Costa MLS or bridgeMLS. The listings presented here may or may not be listed by the Broker/Agent operating this website.


