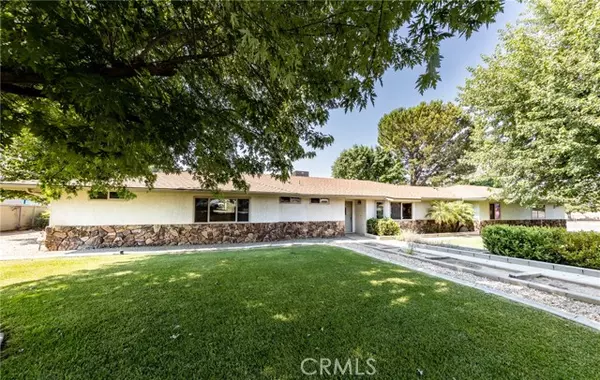
39775 Lincoln Street Cherry Valley, CA 92223
3 Beds
3 Baths
2,231 SqFt
UPDATED:
10/10/2024 05:22 AM
Key Details
Property Type Single Family Home
Sub Type Detached
Listing Status Pending
Purchase Type For Sale
Square Footage 2,231 sqft
Price per Sqft $430
MLS Listing ID CREV24141066
Bedrooms 3
Full Baths 1
HOA Y/N No
Originating Board Datashare California Regional
Year Built 1987
Lot Size 1.100 Acres
Property Description
Location
State CA
County Riverside
Interior
Heating Central
Cooling Ceiling Fan(s), Central Air
Flooring Vinyl, Carpet
Fireplaces Type Family Room
Fireplace Yes
Window Features Double Pane Windows
Appliance Dishwasher, Microwave, Free-Standing Range
Laundry Gas Dryer Hookup, Laundry Room, Other
Exterior
Garage Spaces 2.0
Pool None
View Mountain(s), Other
Handicap Access Other
Private Pool false
Building
Story 1
Foundation Slab
Water Public
Architectural Style Custom
Schools
School District Beaumont Unified







