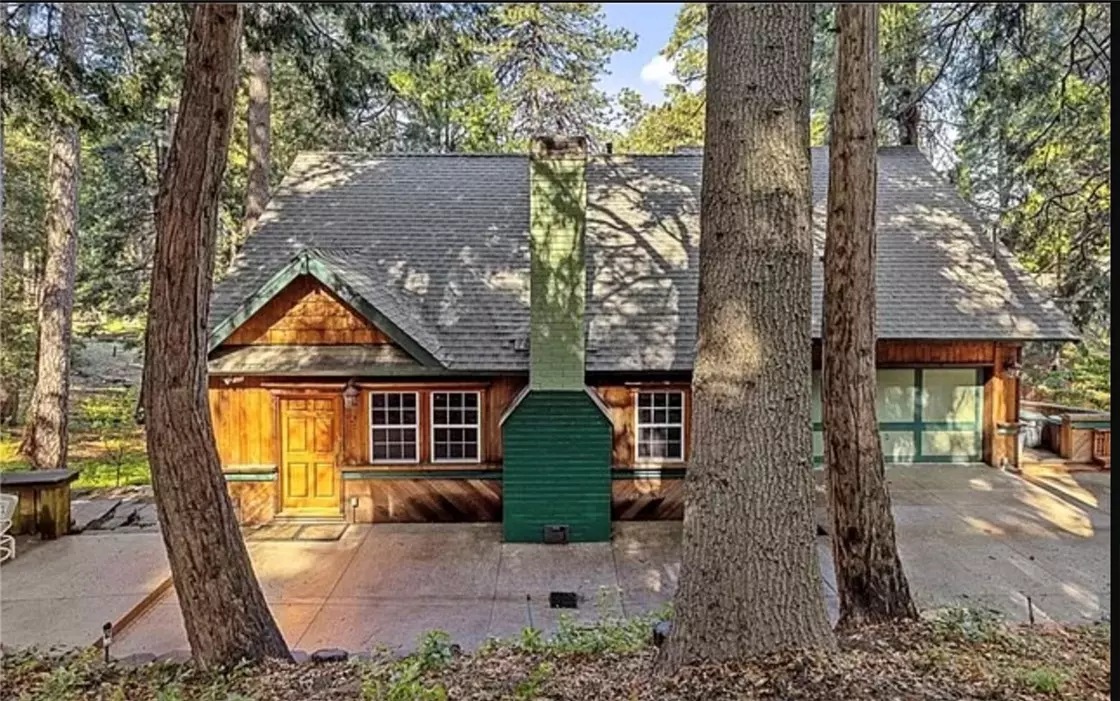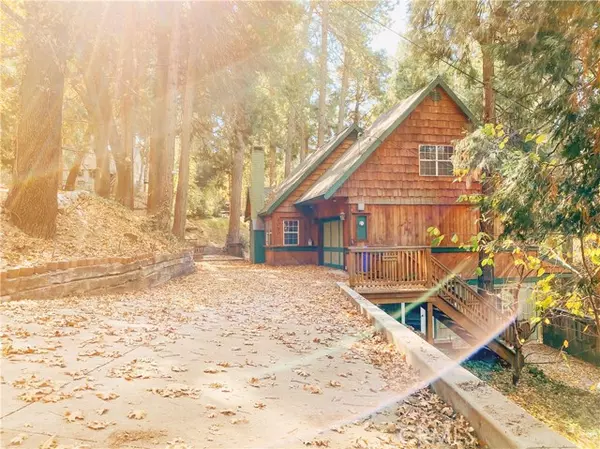REQUEST A TOUR If you would like to see this home without being there in person, select the "Virtual Tour" option and your agent will contact you to discuss available opportunities.
In-PersonVirtual Tour

Listed by Arusyak Kazarian • Keller Williams Realty World Media Center
$ 522,000
Est. payment /mo
Active
1050 Jupiter Lane Crestline, CA 92325
3 Beds
3 Baths
2,258 SqFt
UPDATED:
10/20/2024 07:19 AM
Key Details
Property Type Single Family Home
Sub Type Detached
Listing Status Active
Purchase Type For Sale
Square Footage 2,258 sqft
Price per Sqft $231
MLS Listing ID CRBB24141393
Bedrooms 3
Full Baths 2
HOA Y/N No
Originating Board Datashare California Regional
Year Built 1945
Lot Size 9,800 Sqft
Property Description
SELLER FINANCING: Experience the epitome of mountain living in this meticulously maintained Crestline retreat. Originally constructed in 1945 and thoughtfully remodeled in the 1990s, this charming home seamlessly blends vintage allure with contemporary comforts. Step into the warmth of the cozy living room, kitchen, and dining area on the main level, all accessible via the level entry from the extra-long driveway and garage. Revel in the ambiance of the fireplace in the living room, while the kitchen delights with custom wood cabinets featuring glass doors. Ascend upstairs to discover the primary bedroom, complete with a sitting room/office and a luxurious bathroom boasting a separate shower and spa tub, framed by breathtaking views. Descend downstairs to find two additional bedrooms, a full bath, and a snug sitting area. Outside, three decks offer ample space to relish the sunset and entertain guests, transforming this residence into the ultimate mountain sanctuary. Plus, with a permit to rent short term, this home presents an exceptional investment opportunity. Furniture is available for purchase. New Septic tank was placed few years ago. With its picturesque setting and abundant charm, seize the opportunity to immerse yourself in mountain living at its finest. Don't let this c
Location
State CA
County San Bernardino
Interior
Heating Central
Cooling None
Fireplaces Type Living Room
Fireplace Yes
Laundry Inside
Exterior
Garage Spaces 2.0
Pool None
View Mountain(s)
Private Pool false
Building
Story 3
Water Public
Schools
School District San Bernardino City Unified

© 2024 BEAR, CCAR, bridgeMLS. This information is deemed reliable but not verified or guaranteed. This information is being provided by the Bay East MLS or Contra Costa MLS or bridgeMLS. The listings presented here may or may not be listed by the Broker/Agent operating this website.






