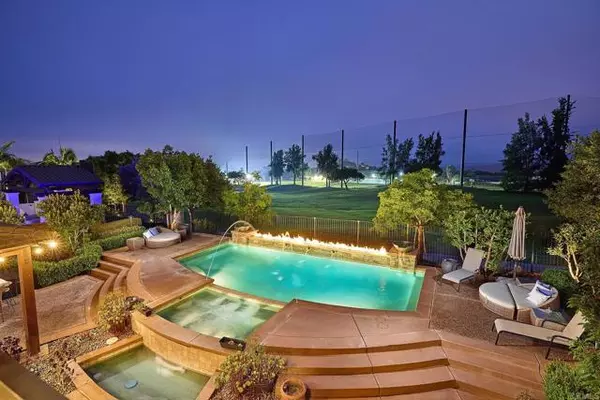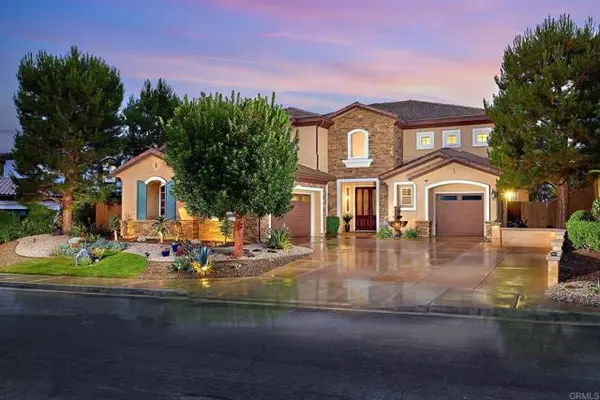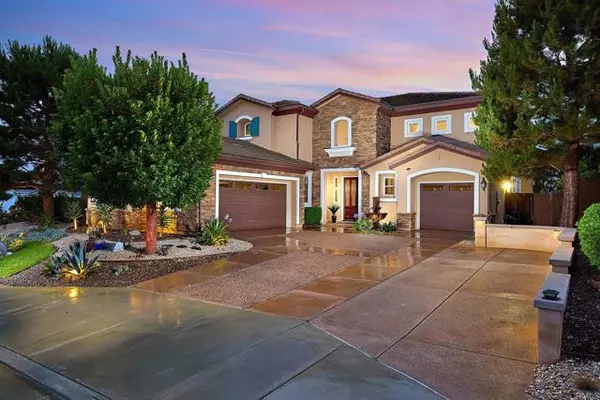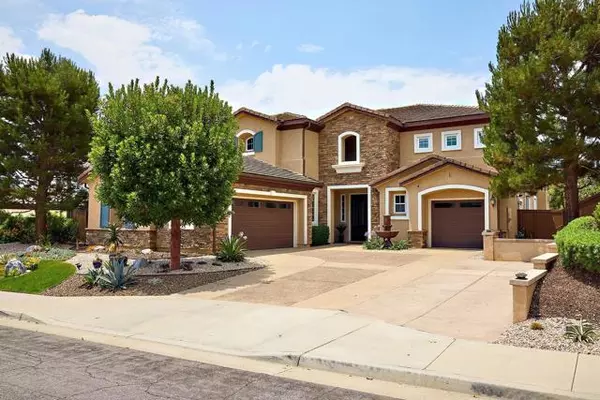
1013 Village Drive Oceanside, CA 92057
6 Beds
5 Baths
4,129 SqFt
UPDATED:
09/21/2024 04:20 AM
Key Details
Property Type Single Family Home
Sub Type Detached
Listing Status Active
Purchase Type For Sale
Square Footage 4,129 sqft
Price per Sqft $520
MLS Listing ID CRNDP2406301
Bedrooms 6
Full Baths 4
HOA Fees $150/mo
HOA Y/N Yes
Originating Board Datashare California Regional
Year Built 2012
Lot Size 1.120 Acres
Property Description
Location
State CA
County San Diego
Interior
Heating Forced Air, Fireplace(s)
Cooling Central Air
Flooring Carpet, Bamboo
Fireplaces Type Family Room, Gas Starter, Living Room, Two-Way, Other
Fireplace Yes
Window Features Double Pane Windows,Screens
Appliance Dishwasher, Disposal, Gas Range, Microwave, Range, Refrigerator
Laundry Laundry Room
Exterior
Garage Spaces 3.0
Pool Gunite, In Ground, Spa
Amenities Available Playground, Pool, Park, Pet Restrictions, Trail(s)
View Golf Course, Hills, Other
Private Pool false
Building
Lot Description Adj To/On Golf Course, Other, Street Light(s), Landscape Misc
Story 2
Schools
School District Bonita Unified







