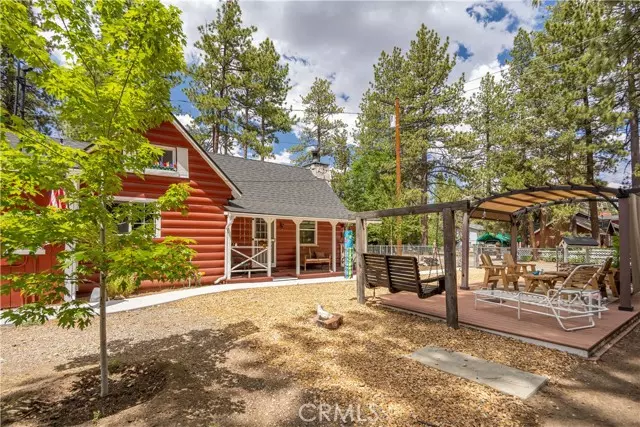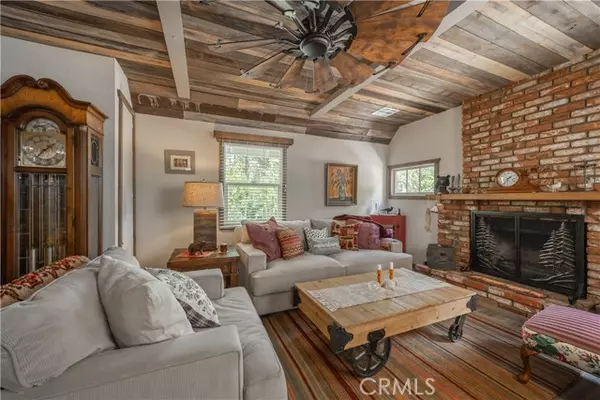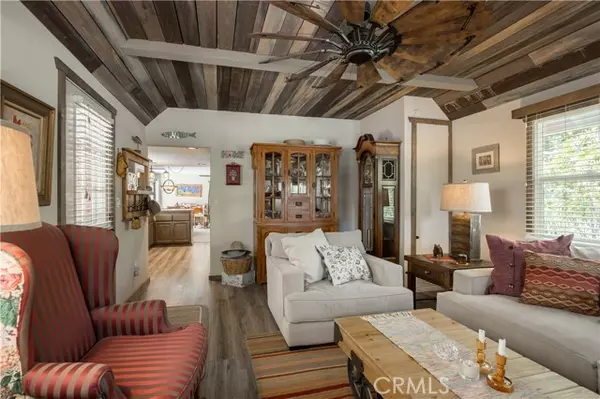REQUEST A TOUR If you would like to see this home without being there in person, select the "Virtual Tour" option and your advisor will contact you to discuss available opportunities.
In-PersonVirtual Tour

Listed by RACHAEL SMITH • RE/MAX BIG BEAR
$ 735,000
Est. payment /mo
Active
1009 Myrtle Avenue Other - See Remarks, CA 92314
3 Beds
3 Baths
1,640 SqFt
UPDATED:
12/13/2024 07:45 AM
Key Details
Property Type Single Family Home
Sub Type Detached
Listing Status Active
Purchase Type For Sale
Square Footage 1,640 sqft
Price per Sqft $448
MLS Listing ID CREV24150629
Bedrooms 3
Full Baths 3
HOA Y/N No
Originating Board Datashare California Regional
Year Built 1970
Lot Size 0.258 Acres
Property Description
Welcome to Paradise, a unique property featuring two distinct living units on an oversized, flat lot. The main unit, a charming Maltby cabin, offers 2 bedrooms and 2 bathrooms. As you enter, you're greeted by a quaint living room perfect for cozy evenings. The master suite features its own ensuite bath and a spacious walk-in closet, providing a private retreat within the home. The second unit, recently remodeled, includes 1 bedroom and 1 bathroom, along with a full living room and kitchen. This unit combines modern comforts with an inviting atmosphere, making it ideal for guests, extended family, or rental income. The property’s outdoor space is exceptional, boasting an oversized RV garage and a compound with enough room for a lift, catering to RV enthusiasts and those in need of ample storage. The expansive lot provides plenty of room for relaxation, recreation, and entertaining. Whether you have multiple vehicles or enjoy having extra space, this property has you covered. With its turn-key status, 1009 Myrtle offers a move-in-ready experience and incredible flexibility in how you use the space. Whether you seek a multi-generational living solution or an income-generating opportunity, this property delivers. Embrace the charm and modern conveniences of 1009 Myrtle and explore
Location
State CA
County San Bernardino
Interior
Heating Forced Air
Cooling Ceiling Fan(s), None
Flooring Laminate, Carpet
Fireplaces Type Living Room
Fireplace Yes
Window Features Double Pane Windows
Appliance Dishwasher, Gas Range, Gas Water Heater, Tankless Water Heater
Laundry Inside
Exterior
Garage Spaces 4.0
Pool None
View Trees/Woods
Private Pool false
Building
Story 1
Water Public
Architectural Style Custom
Schools
School District Bear Valley Unified

© 2024 BEAR, CCAR, bridgeMLS. This information is deemed reliable but not verified or guaranteed. This information is being provided by the Bay East MLS or Contra Costa MLS or bridgeMLS. The listings presented here may or may not be listed by the Broker/Agent operating this website.






