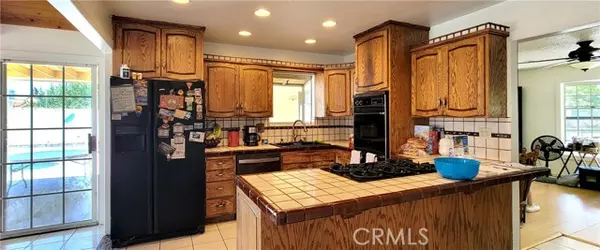REQUEST A TOUR If you would like to see this home without being there in person, select the "Virtual Tour" option and your agent will contact you to discuss available opportunities.
In-PersonVirtual Tour

Listed by KIMBERLEY ROBINSON • SHINING STAR REAL ESTATE
$ 777,000
Est. payment /mo
Active
5461 Steve Street Jurupa Valley, CA 92509
4 Beds
2 Baths
1,738 SqFt
UPDATED:
12/12/2024 07:57 AM
Key Details
Property Type Single Family Home
Sub Type Detached
Listing Status Active
Purchase Type For Sale
Square Footage 1,738 sqft
Price per Sqft $447
MLS Listing ID CRIV24147773
Bedrooms 4
Full Baths 2
HOA Y/N No
Originating Board Datashare California Regional
Year Built 1974
Lot Size 0.470 Acres
Property Description
Welcome to this inviting and spacious home, where charm and functionality meet. The front covered porch leads to a welcoming glass door entry into a bright living room adorned with beautiful bay windows, allowing natural light to pour in. To the left, you'll find four generously sized bedrooms and two well-appointed bathrooms, including a convenient Jack and Jill bathroom, perfect for family living or accommodating guests. From the living room, step into the cozy kitchen. While it retains a touch of its original character, it offers an ideal opportunity for your dream upgrades and customizations, making it a perfect space for aspiring chefs and home innovators. The kitchen flows seamlessly into the expansive family room, a true centerpiece of the home, featuring soaring vaulted ceilings and rustic wood beams that create a warm and inviting atmosphere. This room is perfect for both intimate family gatherings and entertaining on a larger scale. From the living room, step outside to the covered patio, a serene retreat that overlooks a private, fenced-off pool area—your personal oasis for relaxation and fun. The property is situated on a convenient corner lot, offering two separate entrances for added convenience and accessibility. The .047-acre lot is flat and versatile, providing
Location
State CA
County Riverside
Interior
Heating Central
Cooling Ceiling Fan(s), Central Air
Fireplaces Type Family Room
Fireplace Yes
Appliance Gas Range
Laundry In Garage
Exterior
Garage Spaces 2.0
Pool In Ground
View Other
Private Pool true
Building
Lot Description Corner Lot
Story 1
Water Public
Schools
School District Jurupa Unified

© 2024 BEAR, CCAR, bridgeMLS. This information is deemed reliable but not verified or guaranteed. This information is being provided by the Bay East MLS or Contra Costa MLS or bridgeMLS. The listings presented here may or may not be listed by the Broker/Agent operating this website.






