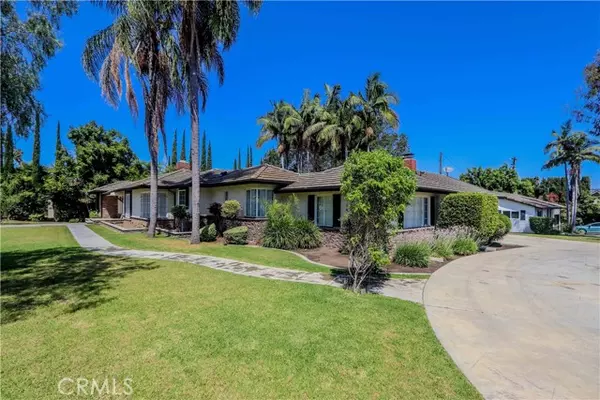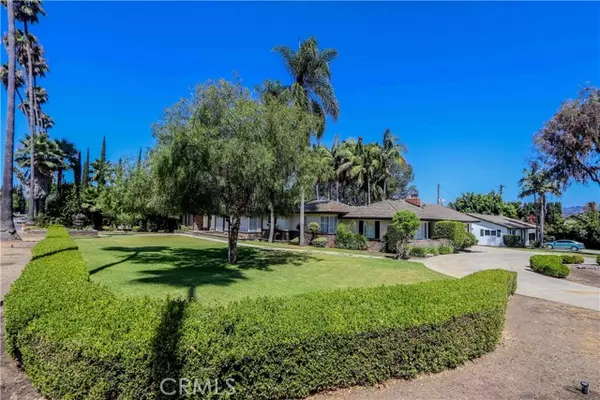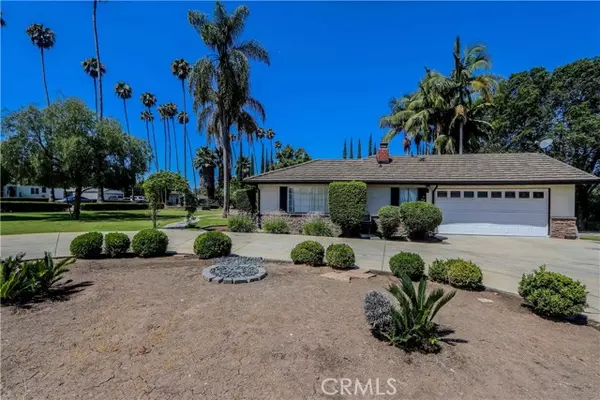REQUEST A TOUR If you would like to see this home without being there in person, select the "Virtual Tour" option and your agent will contact you to discuss available opportunities.
In-PersonVirtual Tour

Listed by Marina Allensworth • Realty World Allensworth
$ 2,000,000
Est. payment /mo
Active
125 E Las Palmas Drive Fullerton, CA 92835
6 Beds
5 Baths
3,094 SqFt
UPDATED:
12/13/2024 07:46 AM
Key Details
Property Type Single Family Home
Sub Type Detached
Listing Status Active
Purchase Type For Sale
Square Footage 3,094 sqft
Price per Sqft $646
MLS Listing ID CRDW24160641
Bedrooms 6
Full Baths 5
HOA Y/N No
Originating Board Datashare California Regional
Year Built 1972
Lot Size 0.760 Acres
Property Description
Opportunity Knocks at 125 E Las Palmas Dr in Fullerton! Located in the prestigious Las Palmas Hermosa neighborhood, on over 3/4 of an acre, this home boasts a 4 br 3 bath main house and a 2 br 2 bath, fully permitted, detached guesthouse with own permanent address, driveway and 2 car garage. Main house on Las Palmas is 2,031sqft, featuring 4 bedrooms, 3 baths. Classic finishes await, with gleaming hardwood floors in west section of main house, and remodeled full bath. Living room has vaulted ceilings, fireplace and views of Las Palmas Dr. and huge, ¾+ acre backyard. Dining & kitchen area have been remodeled, with stainless Viking range, double ovens & custom hood, Samsung Fridge and KitchenAid dishwasher. This is the perfect space for gathering in the heart of the home. Large center island, new lighting, contemporary finishes complete this classic kitchen. Outdoor California-Room style covered patio with vaulted ceiling can be seen from kitchen & large family dining area, providing & indoor/outdoor entertaining feel. Patio features vaulted ceilings, TV, firepit to west, bar, sink, & bbq. This outdoor retreat provides another space for all family & friends to entertain. Step down into this enormous backyard with endless possibilities! Backyard features mature trees, grassy areas
Location
State CA
County Orange
Interior
Heating Central
Cooling Central Air
Flooring Tile, Wood
Fireplaces Type Living Room, Other
Fireplace Yes
Appliance Range
Laundry Laundry Room
Exterior
Garage Spaces 4.0
Pool None
View Other
Private Pool false
Building
Lot Description Corner Lot
Story 3
Water Public
Architectural Style Ranch
Schools
School District Fullerton Joint Union High

© 2024 BEAR, CCAR, bridgeMLS. This information is deemed reliable but not verified or guaranteed. This information is being provided by the Bay East MLS or Contra Costa MLS or bridgeMLS. The listings presented here may or may not be listed by the Broker/Agent operating this website.






