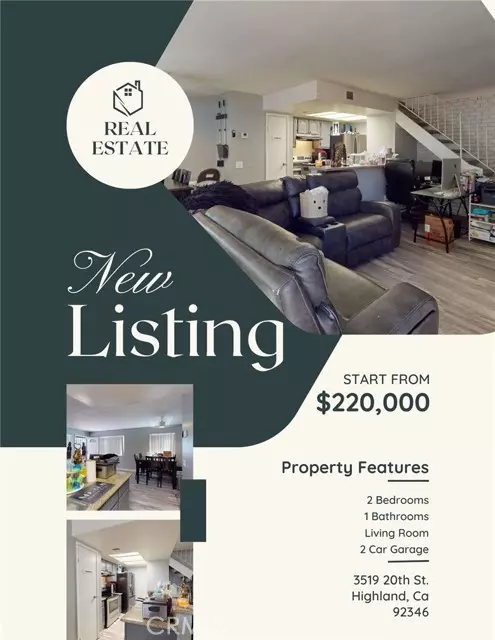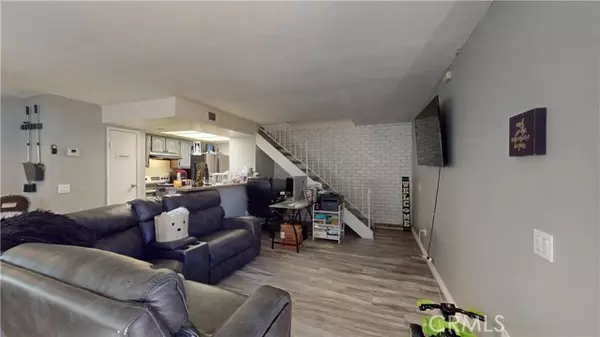REQUEST A TOUR If you would like to see this home without being there in person, select the "Virtual Tour" option and your agent will contact you to discuss available opportunities.
In-PersonVirtual Tour

Listed by ROBERT WATKINS • RE/MAX TIME REALTY
$ 219,900
Est. payment /mo
Active
3519 20th Street Highland, CA 92346
2 Beds
1 Bath
882 SqFt
UPDATED:
09/22/2024 04:49 AM
Key Details
Property Type Condo
Sub Type Condominium
Listing Status Active
Purchase Type For Sale
Square Footage 882 sqft
Price per Sqft $249
MLS Listing ID CRIV24179664
Bedrooms 2
Full Baths 1
HOA Fees $350/mo
HOA Y/N Yes
Originating Board Datashare California Regional
Year Built 1969
Lot Size 422 Sqft
Property Description
This charming 2-bedroom, 1-bath townhome-style condo in the heart of Highland offers the perfect blend of comfort and convenience. Spread across two stories, this home provides an ideal living space for those seeking both style and functionality. The attached garage offers not only secure parking but also additional storage, a rare find in the area. As you step inside, you'll be greeted by a recently remodeled interior that exudes modern elegance. The open living and dining area is adorned with sleek laminate wood flooring, which flows seamlessly throughout the home, creating a warm and inviting atmosphere. Fresh, neutral paint colors enhance the natural light, making the space feel bright and airy. The kitchen, though compact, is thoughtfully designed to maximize every inch of space. It features new countertops, modern cabinetry, and stainless steel appliances, making meal preparation a breeze. The efficient layout ensures that all your culinary needs are met without compromising on style. Whether you’re whipping up a quick breakfast or hosting a dinner for friends, this kitchen is both practical and aesthetically pleasing. Upstairs, you’ll find two well-proportioned bedrooms, each offering ample closet space and large windows that let in plenty of sunlight. The shared bathr
Location
State CA
County San Bernardino
Interior
Heating Central
Cooling See Remarks
Fireplaces Type None
Fireplace No
Laundry See Remarks
Exterior
Garage Spaces 2.0
Pool None
Amenities Available Other
View Other
Private Pool false
Building
Story 2
Water Public
Schools
School District San Bernardino City Unified

© 2024 BEAR, CCAR, bridgeMLS. This information is deemed reliable but not verified or guaranteed. This information is being provided by the Bay East MLS or Contra Costa MLS or bridgeMLS. The listings presented here may or may not be listed by the Broker/Agent operating this website.






