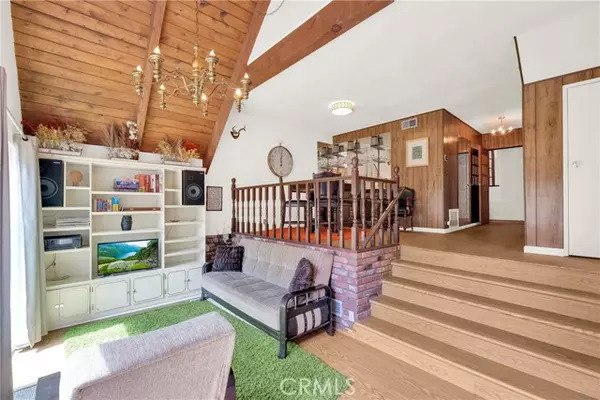REQUEST A TOUR If you would like to see this home without being there in person, select the "Virtual Tour" option and your agent will contact you to discuss available opportunities.
In-PersonVirtual Tour

Listed by Zoe Munoz • Z Realty
$ 490,000
Est. payment /mo
Active
43021 Monterey Street Big Bear Lake, CA 92315
2 Beds
3 Baths
1,487 SqFt
UPDATED:
12/13/2024 06:41 AM
Key Details
Property Type Single Family Home
Sub Type Detached
Listing Status Active
Purchase Type For Sale
Square Footage 1,487 sqft
Price per Sqft $329
MLS Listing ID CRHD24182271
Bedrooms 2
Full Baths 2
HOA Y/N No
Originating Board Datashare California Regional
Year Built 1970
Lot Size 2,610 Sqft
Property Description
Step into your own retro-chic retreat in the heart of Moonridge, Big Bear Lake, where a 70s vintage vibe meets modern flair. This home isn't just a place to stay—it's a stylish escape designed for those who appreciate both nostalgia and contemporary living. Upon entry, you’re welcomed by a charming mudroom, ideal for transitioning from outdoor adventures to cozy indoor relaxation. Adjacent is a convenient private laundry room with a stacked washer and dryer. The living room serves as an entertainment hub with a cozy fireplace, scenic forest views, and a sleek wet bar setup—perfect for après-ski gatherings or unwinding with a cocktail after a day of exploration. Large windows in the dining area frame breathtaking views of snow-capped trees, creating an ideal backdrop for memorable meals. The two-story layout offers exceptional privacy, with each bedroom accessed by its own staircase. Both upstairs bedrooms feature attached bathrooms for added convenience. The loft area includes two twin beds, providing additional sleeping accommodations. The primary suite is a true sanctuary, complete with a freestanding wood-burning stove, an ensuite bathroom, and a private balcony perfect for relaxing or enjoying the views of the surrounding trees. Outside, a cemented pad with 220-volt wi
Location
State CA
County San Bernardino
Interior
Heating Forced Air, Central, Fireplace(s)
Cooling None
Flooring Tile, Carpet, Wood
Fireplaces Type Family Room, Wood Burning
Fireplace Yes
Appliance Dishwasher, Gas Range, Microwave, Refrigerator
Laundry Dryer, Washer, Other
Exterior
Pool Spa, None
View Trees/Woods
Private Pool false
Building
Story 2
Water Public
Schools
School District Out Of Area

© 2024 BEAR, CCAR, bridgeMLS. This information is deemed reliable but not verified or guaranteed. This information is being provided by the Bay East MLS or Contra Costa MLS or bridgeMLS. The listings presented here may or may not be listed by the Broker/Agent operating this website.






