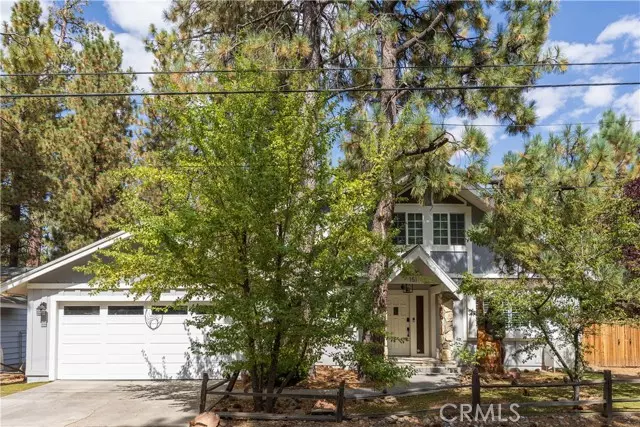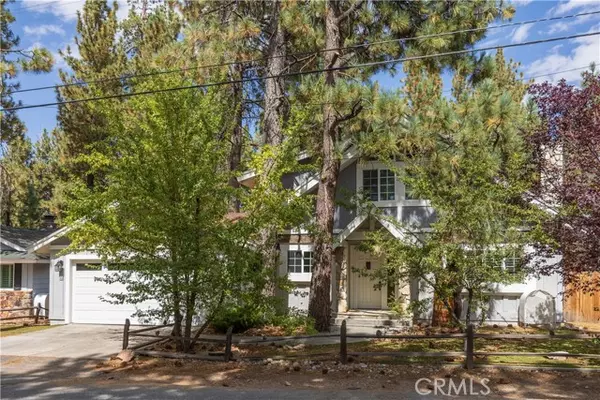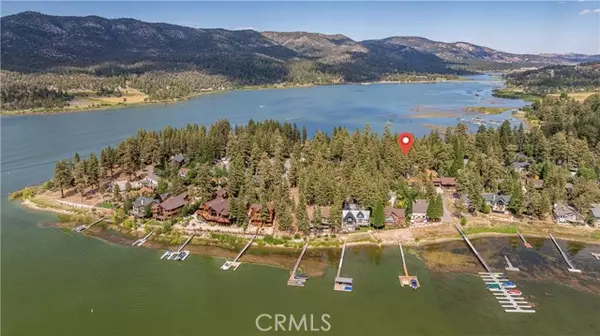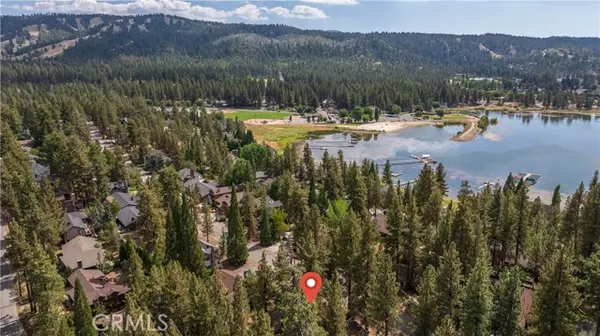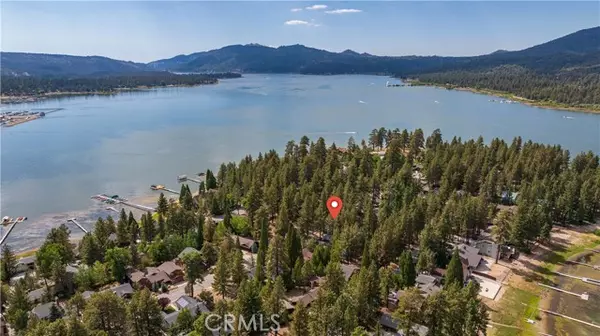REQUEST A TOUR If you would like to see this home without being there in person, select the "Virtual Tour" option and your agent will contact you to discuss available opportunities.
In-PersonVirtual Tour

Listed by GARY DOSS • Compass
$ 815,000
Est. payment /mo
Active
151 N Finch Drive Big Bear Lake, CA 92315
4 Beds
2 Baths
1,664 SqFt
UPDATED:
11/22/2024 02:18 AM
Key Details
Property Type Single Family Home
Sub Type Detached
Listing Status Active
Purchase Type For Sale
Square Footage 1,664 sqft
Price per Sqft $489
MLS Listing ID CRRW24185391
Bedrooms 4
Full Baths 2
HOA Y/N No
Originating Board Datashare California Regional
Year Built 1976
Lot Size 8,000 Sqft
Property Description
A true treasure just one street from the lake. This is the one you’ve been holding out for -lovely custom build filled with comfortable updates. You’ll be welcomed by beautiful landscaping, the perfect balance of mountain living & modern upgrades, large windows, central AC, & a wood/gas fireplace ensure you’re comfortable year round. As you enter, you are immediately welcomed in with an airy living room, with high ceilings & the large stone fireplace. The large, updated chef’s kitchen has a custom Viking refrigerator, wine fridge, granite countertops, gas cooking, high-end appliances. The main level is spacious with three bedrooms & a full bath. Upstairs a private & peaceful primary bedroom suite, complete with an office nook and ensuite bathroom with heated tile floors & large stone shower. The primary has a walk-in closet & large, private deck with peek-a-boo lake views that capture perfect sunsets. Outside, there’s an oversized deck, kids play area, horseshoe pit, & tons of space for games & gatherings. Additional driveway parking & large gate access allow for RV or boat storage, in addition to the large attached garage. Other updates include: newer water heater, upgraded electrical panel, new lighting fixtures. This home is close to the lake, minutes to village, ski
Location
State CA
County San Bernardino
Interior
Heating Forced Air, Natural Gas, Central
Cooling Ceiling Fan(s), None
Fireplaces Type Living Room
Fireplace Yes
Window Features Double Pane Windows
Laundry Laundry Closet
Exterior
Garage Spaces 2.0
Pool None
View Trees/Woods, Other
Private Pool false
Building
Lot Description Level
Story 2
Water Public
Architectural Style Custom
Schools
School District Bear Valley Unified

© 2024 BEAR, CCAR, bridgeMLS. This information is deemed reliable but not verified or guaranteed. This information is being provided by the Bay East MLS or Contra Costa MLS or bridgeMLS. The listings presented here may or may not be listed by the Broker/Agent operating this website.


