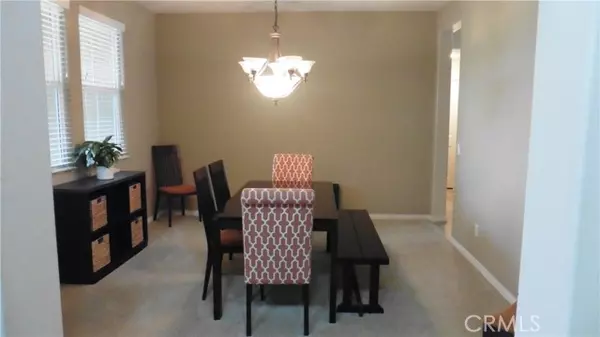REQUEST A TOUR If you would like to see this home without being there in person, select the "Virtual Tour" option and your agent will contact you to discuss available opportunities.
In-PersonVirtual Tour

Listed by MERLIN DE COUD • Realty Masters & Associates
$ 799,999
Est. payment /mo
Pending
9503 Orleans Lane Riverside, CA 92508
5 Beds
5 Baths
3,491 SqFt
UPDATED:
11/24/2024 02:41 AM
Key Details
Property Type Single Family Home
Sub Type Detached
Listing Status Pending
Purchase Type For Sale
Square Footage 3,491 sqft
Price per Sqft $229
MLS Listing ID CRIV24191489
Bedrooms 5
Full Baths 4
HOA Fees $30/mo
HOA Y/N Yes
Originating Board Datashare California Regional
Year Built 2006
Lot Size 0.270 Acres
Property Description
large home in Orangecrest Area! Featuring 5 bedrooms and 4 baths in a flowing floorplan. At the entry you have a foyer that opens into the formal Living Room and separate Dining Room, there is a staircase near the entry and off the kitchen is a second staircase. Next we have the Great Room providing a Kitchen area with large island and granite countertops, a dinette that sits in front of the island and a family room with fireplace, the windows along the back side of the home give this room a warm welcoming feel. To complete the main level, you have a bedroom and bathroom with shower, a laundry room with soaking sink and direct access into the 3 car tandem garage that has it's own separate split unit a/c and very nice poxy floors. Upstairs, the spacious floorplan continues with a loft and four secondary bedrooms, and one has an en suite bath. The upstairs hall bath has dual sink extra-long vanity and a mirror that runs the length of it. To round out the upper level you will find an extra-large Main Suite with Fireplace, a spacious bathroom with His Hers Vanities with a Jacuzzi Roman Tub, Separate Shower and Large Walk-in Closet. All of this sits on a large sized lot. The rear yard is flat with a landscaped upslope, This is a must see home.
Location
State CA
County Riverside
Interior
Heating Central
Cooling Central Air, Other
Fireplaces Type Family Room
Fireplace Yes
Laundry Laundry Room
Exterior
Garage Spaces 3.0
Pool None
Amenities Available Other
View None
Private Pool false
Building
Lot Description Street Light(s)
Story 2
Water Public
Schools
School District Riverside Unified

© 2024 BEAR, CCAR, bridgeMLS. This information is deemed reliable but not verified or guaranteed. This information is being provided by the Bay East MLS or Contra Costa MLS or bridgeMLS. The listings presented here may or may not be listed by the Broker/Agent operating this website.






