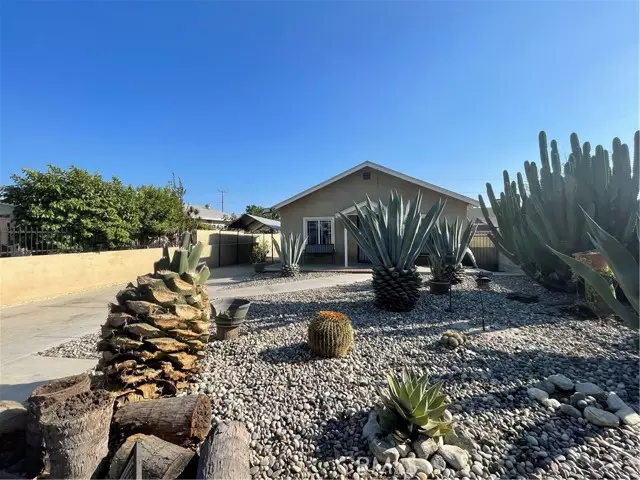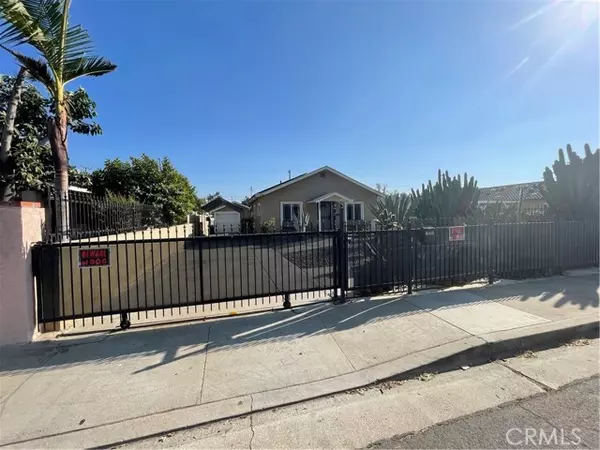REQUEST A TOUR If you would like to see this home without being there in person, select the "Virtual Tour" option and your agent will contact you to discuss available opportunities.
In-PersonVirtual Tour

Listed by MARTHA MORUA • RE/MAX ONE
$ 580,000
Est. payment /mo
Open Sat 11AM-2PM
733 W Nevada Street Ontario, CA 91762
3 Beds
2 Baths
988 SqFt
OPEN HOUSE
Sat Dec 21, 11:00am - 2:00pm
UPDATED:
12/18/2024 07:48 AM
Key Details
Property Type Single Family Home
Sub Type Detached
Listing Status Active
Purchase Type For Sale
Square Footage 988 sqft
Price per Sqft $587
MLS Listing ID CRIV24192004
Bedrooms 3
Full Baths 2
HOA Y/N No
Originating Board Datashare California Regional
Year Built 1923
Lot Size 7,084 Sqft
Property Description
Don’t Walk Run INCREDIBLE PRICE REDUCTION!!! Back on the market, Fell out of escrow, no fault of seller. Don’t miss out on this fantastic opportunity! property is a 3-bedroom, 2-bathroom home, move-in ready and shows true pride of ownership. While the Assessor’s Office lists the property with 1 bathroom, it actually has 2 bathrooms. The living room is cozy with a ceiling fan, and the formal dining area also features a ceiling fan for added comfort. Each bedroom comes equipped with ceiling fans and wall window A/C units, ensuring a comfortable living environment. The kitchen offers granite countertops and tile flooring, perfect for cooking enthusiasts. Step outside to a gorgeous, spacious backyard—ideal for entertaining—featuring a detached 1-car garage with an additional bathroom, lots of concrete work, steel fencing and concrete walls to enhance value and various types of fruit trees. This is a must-see to fully appreciate! RV access is an added bonus.
Location
State CA
County San Bernardino
Interior
Cooling Wall/Window Unit(s)
Fireplaces Type None
Fireplace No
Laundry In Garage, Other
Exterior
Garage Spaces 1.0
Pool None
View None
Private Pool false
Building
Story 1
Water Public
Schools
School District Ontario-Montclair

© 2024 BEAR, CCAR, bridgeMLS. This information is deemed reliable but not verified or guaranteed. This information is being provided by the Bay East MLS or Contra Costa MLS or bridgeMLS. The listings presented here may or may not be listed by the Broker/Agent operating this website.





