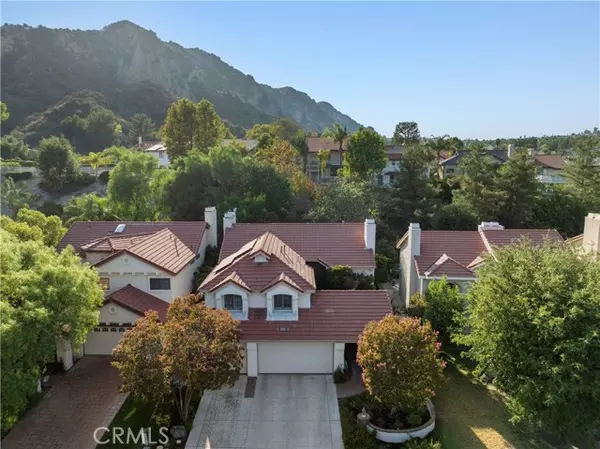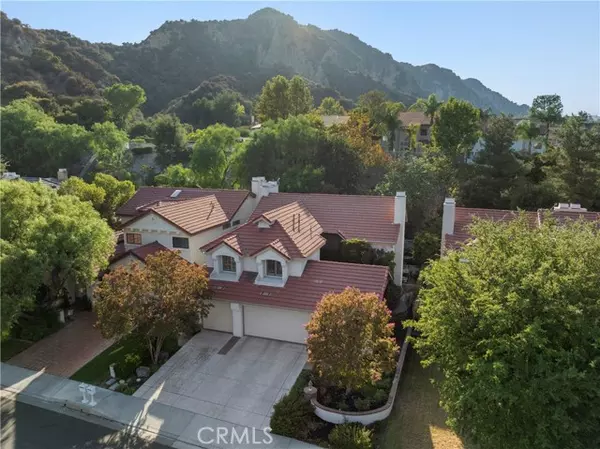
25355 Irving Lane Stevenson Ranch, CA 91381
4 Beds
3 Baths
2,591 SqFt
UPDATED:
12/18/2024 07:55 AM
Key Details
Property Type Single Family Home
Sub Type Detached
Listing Status Pending
Purchase Type For Sale
Square Footage 2,591 sqft
Price per Sqft $385
MLS Listing ID CRSR24189274
Bedrooms 4
Full Baths 3
HOA Fees $35/mo
HOA Y/N Yes
Originating Board Datashare California Regional
Year Built 1989
Lot Size 9,626 Sqft
Property Description
Location
State CA
County Los Angeles
Interior
Heating Solar, Central
Cooling Ceiling Fan(s), Central Air
Flooring Laminate, Tile, Carpet
Fireplaces Type Family Room, Living Room
Fireplace Yes
Appliance Dishwasher, Double Oven, Disposal, Microwave, Refrigerator
Laundry Gas Dryer Hookup, Laundry Room, Other
Exterior
Garage Spaces 3.0
Pool None
Amenities Available Other
View None
Handicap Access None
Private Pool false
Building
Lot Description Street Light(s)
Story 2
Foundation Slab
Water Public
Architectural Style Traditional
Schools
School District William S. Hart Union High
Others
HOA Fee Include Management Fee,Maintenance Grounds







