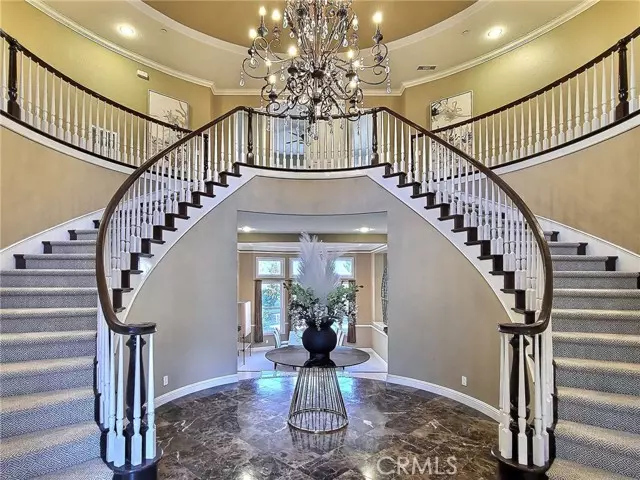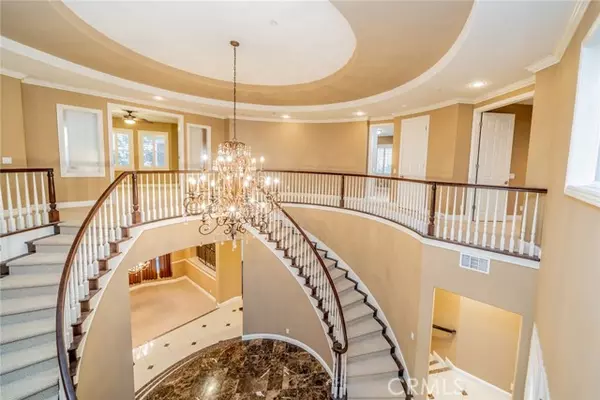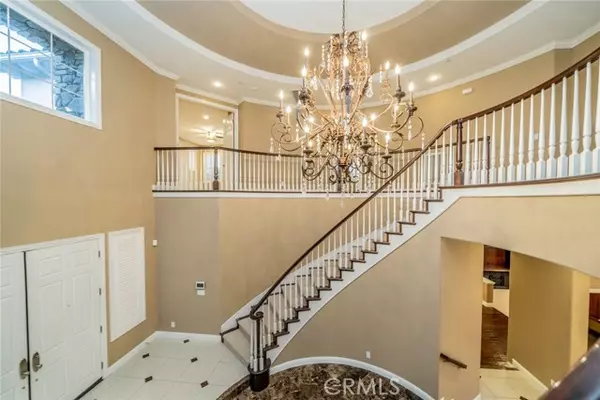REQUEST A TOUR If you would like to see this home without being there in person, select the "Virtual Tour" option and your advisor will contact you to discuss available opportunities.
In-PersonVirtual Tour

Listed by HENRY TRAN • RE/MAX TIME REALTY
$ 2,250,000
Est. payment /mo
Pending
9623 Enclave Drive Rancho Cucamonga, CA 91737
6 Beds
7 Baths
5,809 SqFt
UPDATED:
12/09/2024 02:11 AM
Key Details
Property Type Single Family Home
Sub Type Detached
Listing Status Pending
Purchase Type For Sale
Square Footage 5,809 sqft
Price per Sqft $387
MLS Listing ID CRIV24195195
Bedrooms 6
Full Baths 6
HOA Y/N No
Originating Board Datashare California Regional
Year Built 2007
Lot Size 0.486 Acres
Property Description
This exquisite luxury home is part of the upgraded Carlsbad Series, a premier plan by Toll Brothers. It offers 6 bedrooms, 6 full baths, a guest bath, and 5,809 square feet of living space on nearly half an acre, with every room featuring a private bathroom. Entering through a dramatic two-story foyer, you'll find an elegant circular dual staircase and an oversized chandelier with an automatic lift for easy maintenance. The kitchen is a chef’s dream, featuring a large granite island, stainless-steel appliances, dual ovens, a 6-burner cooktop, a trash compactor, and a built-in oversized refrigerator. It also includes a walk-in pantry, a butler’s pantry with a built-in wine chiller, and an adjoining breakfast nook. The home is adorned with new carpet and marble flooring, custom paint tones, upgraded wood flooring in the kitchen and formal living room, and custom shutters throughout. Additional amenities include a spacious laundry room with a sink, a downstairs mother-in-law bedroom, and a library/office. The second floor boasts two balconies: one facing north with mountain views and another facing south with city light views. Four spacious bedrooms each have their own private bathrooms, while the luxurious master suite includes a spacious retreat, a huge walk-in closet, and a r
Location
State CA
County San Bernardino
Interior
Heating Central
Cooling Central Air
Flooring Tile, Carpet, Wood
Fireplaces Type Family Room, Living Room, See Remarks
Fireplace Yes
Appliance Dishwasher, Microwave, Refrigerator
Laundry Laundry Room, Inside
Exterior
Garage Spaces 4.0
Pool None
View City Lights, Mountain(s)
Private Pool false
Building
Lot Description Street Light(s), Landscape Misc
Story 2
Water Public
Schools
School District Alta Loma

© 2024 BEAR, CCAR, bridgeMLS. This information is deemed reliable but not verified or guaranteed. This information is being provided by the Bay East MLS or Contra Costa MLS or bridgeMLS. The listings presented here may or may not be listed by the Broker/Agent operating this website.






