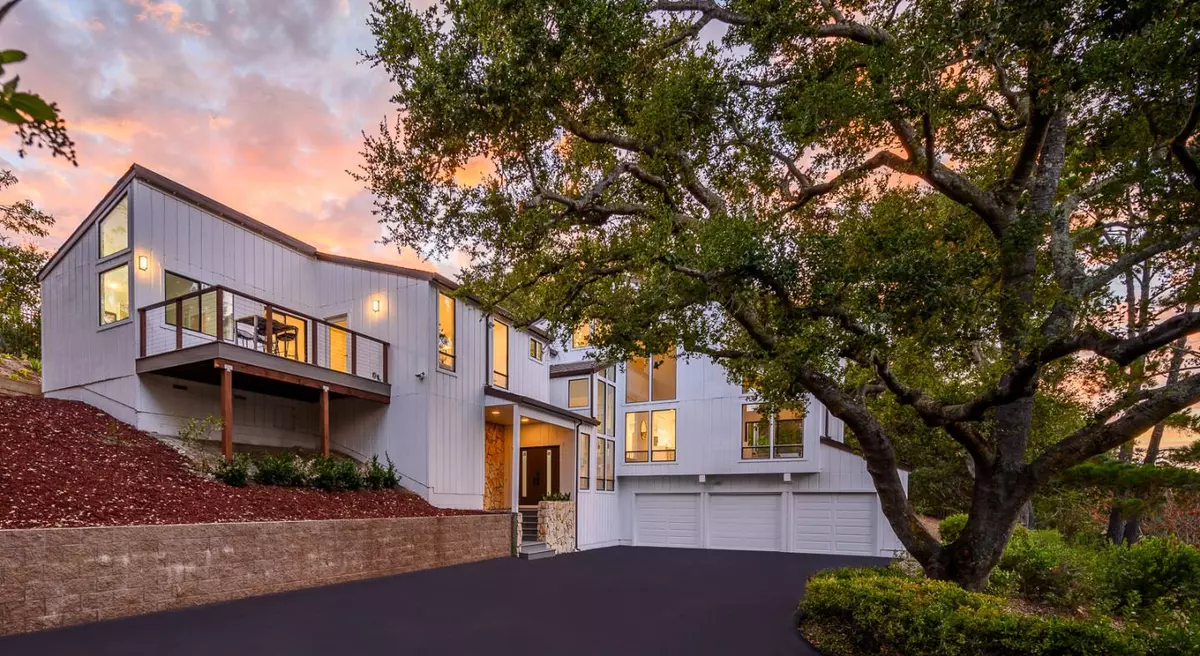REQUEST A TOUR If you would like to see this home without being there in person, select the "Virtual Tour" option and your agent will contact you to discuss available opportunities.
In-PersonVirtual Tour

Listed by Julie Tsai Law • Compass
$ 5,780,000
Est. payment /mo
Pending
13601 Paseo Del Roble Drive Los Altos Hills, CA 94022
5 Beds
6 Baths
3,959 SqFt
UPDATED:
12/16/2024 10:45 AM
Key Details
Property Type Single Family Home
Sub Type Detached
Listing Status Pending
Purchase Type For Sale
Square Footage 3,959 sqft
Price per Sqft $1,459
MLS Listing ID ML81981813
Bedrooms 5
Full Baths 5
HOA Y/N No
Originating Board Datashare MLSListings
Year Built 1978
Lot Size 1.070 Acres
Property Description
Experience the height of luxury in this modern home boasting four suites. Vaulted ceilings and expansive windows flood the space with natural light and create a welcoming living area. The sleek new kitchen features updated Viking appliances and quartz countertops. Enjoy breathtaking views of the valley from multiple balconies, including a private retreat on the third floor. The dining nook overlooking the deck leading to the backyard and pool is an entertainers dream. The backyard oasis is perfect for gatherings and relaxation, with seamless access ideal for indoor-outdoor living. Fully renovated bathrooms feature vanity lights, quartz countertops, heated mirrors, and ample storage space. Primary bedrooms on the second and third floors offer balcony views and walk-in closets. A studio guest room, three-car garage, and large yard space. Proximity to top Palo Alto School District schools, Stanford University and private education.
Location
State CA
County Santa Clara
Interior
Heating Forced Air
Cooling None
Flooring Laminate, Tile, Wood
Fireplaces Number 2
Fireplaces Type Family Room, Living Room, Wood Burning
Fireplace Yes
Appliance Dishwasher
Exterior
Garage Spaces 3.0
View Bay, Mountain(s)
Private Pool true
Building
Story 1
Water Public
Schools
School District Palo Alto Unified, Palo Alto Unified

© 2024 BEAR, CCAR, bridgeMLS. This information is deemed reliable but not verified or guaranteed. This information is being provided by the Bay East MLS or Contra Costa MLS or bridgeMLS. The listings presented here may or may not be listed by the Broker/Agent operating this website.






