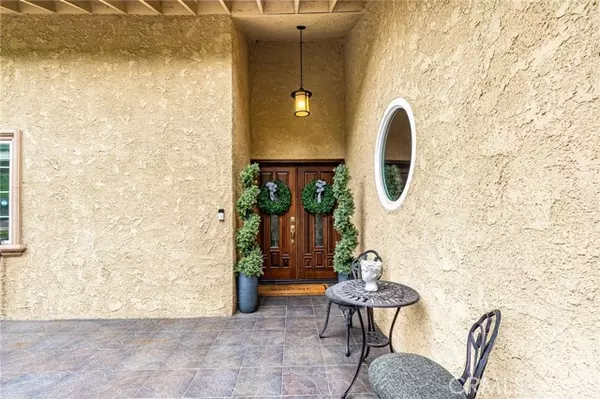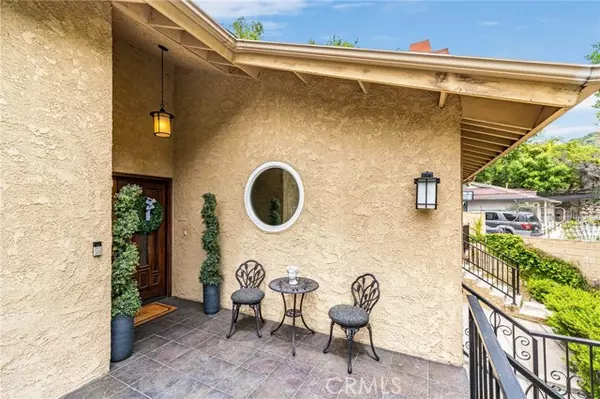REQUEST A TOUR If you would like to see this home without being there in person, select the "Virtual Tour" option and your agent will contact you to discuss available opportunities.
In-PersonVirtual Tour
Listed by Raz Zadorian • Rockwell Properties
$ 1,495,000
Est. payment /mo
Active
2411 E Chevy Chase Drive Glendale, CA 91206
4 Beds
3 Baths
2,313 SqFt
UPDATED:
12/11/2024 03:52 AM
Key Details
Property Type Single Family Home
Sub Type Detached
Listing Status Active
Purchase Type For Sale
Square Footage 2,313 sqft
Price per Sqft $646
MLS Listing ID CRGD24203719
Bedrooms 4
Full Baths 3
HOA Y/N No
Originating Board Datashare California Regional
Year Built 1977
Lot Size 7,470 Sqft
Property Description
Welcome to Chevy Chase Canyon Hills! This Exquisitely Remodeled Home Features 4 Bedrooms * 3 Bathrooms * Offering Approx. 2,400 Sq. Ft. Living Space * Situated on Approx. 7,500 Sq. Ft. Corner Lot * Built 1977 * Spacious Kitchen w/Center Island * Granite Counters * Stainless Steel Appliances * Built-in Oven * Built Microwave * Breakfast Nook * Reccessed Lighting * Double Pain Windows Throughout * Split A/C Units for each Floor * Fireplace in Living Room W/Bar * Audio Hookups for built-in Speakers * Fireplace in Family Room * Upstairs Primary Bedroom Features High Ceilings, Fireplace, 2 Walk-in Closets, Double Vanities, Tub w/Jets * Separate Stall Shower w/Custom Tiles * 4th Bonus Bedroom Downstairs * Separate Laundry Room * Hardwood/Tile Flooring Throughout * Oversized 2-Car Attached Garage * 2 Secluded Private Patios * Brand New Solar Panels * Must See!
Location
State CA
County Los Angeles
Interior
Heating Central
Cooling Central Air
Flooring Tile, Wood
Fireplaces Type Family Room, Living Room
Fireplace Yes
Appliance Dishwasher, Gas Range, Microwave, Range, Refrigerator
Laundry Laundry Room, Inside
Exterior
Garage Spaces 2.0
Pool None
View Canyon, City Lights, Other
Handicap Access None
Private Pool false
Building
Story 2
Water Public
Architectural Style Traditional
Schools
School District Glendale Unified

© 2025 BEAR, CCAR, bridgeMLS. This information is deemed reliable but not verified or guaranteed. This information is being provided by the Bay East MLS or Contra Costa MLS or bridgeMLS. The listings presented here may or may not be listed by the Broker/Agent operating this website.





