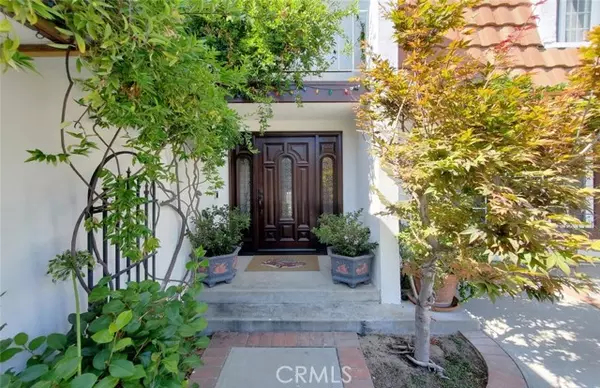REQUEST A TOUR If you would like to see this home without being there in person, select the "Virtual Tour" option and your advisor will contact you to discuss available opportunities.
In-PersonVirtual Tour

Listed by Long Nguyen • Advance Estate Realty
$ 1,539,000
Est. payment /mo
Active
11335 Carob Circle Fountain Valley, CA 92708
4 Beds
3 Baths
2,184 SqFt
UPDATED:
12/16/2024 07:40 AM
Key Details
Property Type Single Family Home
Sub Type Detached
Listing Status Active
Purchase Type For Sale
Square Footage 2,184 sqft
Price per Sqft $704
MLS Listing ID CROC24204352
Bedrooms 4
Full Baths 3
HOA Y/N No
Originating Board Datashare California Regional
Year Built 1970
Lot Size 6,000 Sqft
Property Description
New Price to Sell – Reduced by $40,000! This stunning, remodeled home is in move-in condition and ready to impress. Recently updated just over a year ago, it showcases exceptional craftsmanship and pride of ownership that’s evident throughout the property. From the moment you arrive, you’ll be captivated by the home’s charming curb appeal, featuring a private gated courtyard entrance filled with vibrant flowers and a spacious 3-car garage. Step through the custom solid wood front door into a thoughtfully designed 4-bedroom, 3-bathroom home, offering 2,184 square feet of living space on a generous 6,000-square-foot lot. The living room welcomes you with a classic brick fireplace, perfect for cozy evenings, while the formal dining room’s bay window frames a lovely view of the serene backyard. The highly upgraded kitchen combines style and functionality, with custom countertops, brand-new cabinetry, and top-of-the-line KitchenAid appliances. Adjacent to the kitchen, the family room provides a cozy space for entertaining, complete with a custom solid wood bar. The first floor also includes a luxurious full bathroom finished with marble accents. A custom solid wood staircase leads you to the second floor, where the master suite offers a spacious retreat featuring his and her
Location
State CA
County Orange
Interior
Heating Fireplace(s)
Cooling Other
Flooring Laminate, Tile
Fireplaces Type Gas Starter, Living Room
Fireplace Yes
Window Features Double Pane Windows
Appliance Dishwasher, Gas Range
Laundry In Garage
Exterior
Garage Spaces 3.0
Pool None
View None
Private Pool false
Building
Story 2
Water Public
Schools
School District Garden Grove Unified

© 2024 BEAR, CCAR, bridgeMLS. This information is deemed reliable but not verified or guaranteed. This information is being provided by the Bay East MLS or Contra Costa MLS or bridgeMLS. The listings presented here may or may not be listed by the Broker/Agent operating this website.






