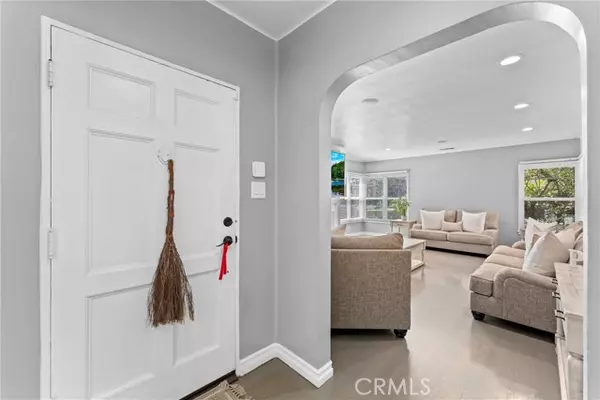REQUEST A TOUR If you would like to see this home without being there in person, select the "Virtual Tour" option and your agent will contact you to discuss available opportunities.
In-PersonVirtual Tour

Listed by Anabella Jimenez • Century 21 Realty Masters
$ 899,999
Est. payment /mo
Active
11431 Hadley Street Whittier, CA 90606
3 Beds
2 Baths
1,508 SqFt
UPDATED:
12/03/2024 02:51 AM
Key Details
Property Type Single Family Home
Sub Type Detached
Listing Status Active
Purchase Type For Sale
Square Footage 1,508 sqft
Price per Sqft $596
MLS Listing ID CRDW24201034
Bedrooms 3
Full Baths 2
HOA Y/N No
Originating Board Datashare California Regional
Year Built 1937
Lot Size 5,907 Sqft
Property Description
WELCOME TO THE BEAUTIFUL CITY OF WHITTIER! This 1508 SQFT TURNKEY property boasts 3 bedrooms 2 bathrooms, and 2 car garage. This beautiful single story features a huge living room with a fireplace, formal dining area, beautiful kitchen, spacious bedrooms and large backyard with covered area perfect for entertaining or just relax with friends and family! There are so many possibilities! Not only is this home located in a highly desirable school district, but it is also centrally located close to freeways, shopping and public transportation and minutes away from Uptown Whittier and all the fine dining and events that are offered there! Come see this BEAUTIFUL home and all that it has to offer! It is truly an AMAZING home to start making your memories in!
Location
State CA
County Los Angeles
Interior
Cooling Central Air
Fireplaces Type Living Room
Fireplace Yes
Laundry Inside
Exterior
Garage Spaces 2.0
Pool None
View Other
Private Pool false
Building
Lot Description Street Light(s)
Story 1
Water Public
Schools
School District Whittier Union High

© 2024 BEAR, CCAR, bridgeMLS. This information is deemed reliable but not verified or guaranteed. This information is being provided by the Bay East MLS or Contra Costa MLS or bridgeMLS. The listings presented here may or may not be listed by the Broker/Agent operating this website.






