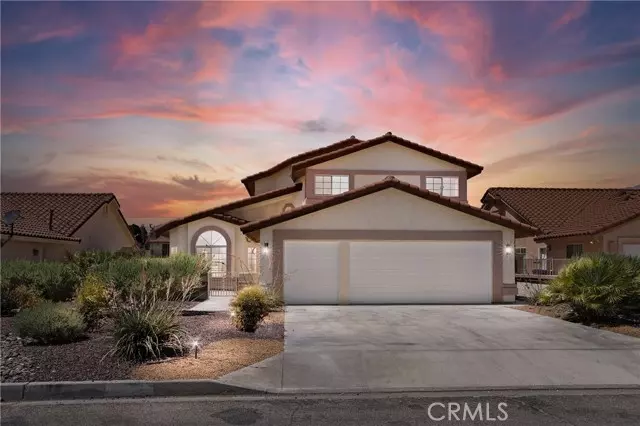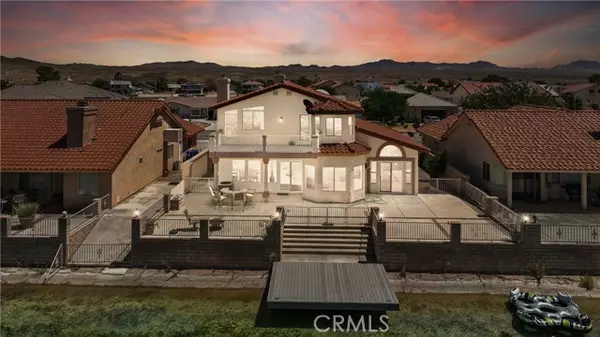REQUEST A TOUR If you would like to see this home without being there in person, select the "Virtual Tour" option and your agent will contact you to discuss available opportunities.
In-PersonVirtual Tour

Listed by Heidi Gostanian • Realty ONE Group Empire
$ 3,450
Active
26446 Edgewater Lane Helendale, CA 92342
3 Beds
3 Baths
2,516 SqFt
UPDATED:
11/02/2024 09:52 AM
Key Details
Property Type Single Family Home
Sub Type Detached
Listing Status Active
Purchase Type For Rent
Square Footage 2,516 sqft
MLS Listing ID CRHD24203768
Bedrooms 3
Full Baths 3
HOA Y/N Yes
Originating Board Datashare California Regional
Year Built 1987
Lot Size 7,920 Sqft
Property Description
Welcome to your dream home on the serene shores of the south lake in beautiful community of Silver Lakes, Helendale! This stunning four-bedroom, three bathroom property been completely remodeled from top to bottom, blending luxury with tranquil lakeside living. As you step inside, you’ll be greeted by an open concept layout with a grand staircase at the entry way. Filled with natural light, and showcasing brand-new light fixtures and elegant new flooring throughout. The gourmet kitchen features sleek new quartz countertops, perfect for preparing meals while enjoying breathtaking views of the water. Fresh paint and new baseboards lend a fresh, inviting atmosphere to every room. The spacious primary suite offers a peaceful retreat with an en-suite bathroom and walk in closet, complete with modern fixtures and stylish finishes. The primary bedroom also features a private deck with breathtaking views of the lake. The three additional well-appointed bedrooms provide ample space for family, guests, and an office; ensuring comfort and privacy for all. Step outside to discover your very own private dock, where you can enjoy fishing, boating, or simply soaking in the sun. This property truly embodies relaxation and luxury, making it the perfect getaway for those seeking a private retrea
Location
State CA
County San Bernardino
Interior
Heating Central
Cooling Central Air
Flooring Tile, Vinyl, Carpet
Fireplaces Type Family Room
Fireplace Yes
Window Features Skylight(s)
Appliance Dishwasher, Disposal, Gas Range, Microwave, Built-In Range
Laundry Laundry Room, In Unit
Exterior
Garage Spaces 3.0
Pool Other
View Panoramic, Water
Private Pool false
Building
Lot Description Cul-De-Sac, Level, Other
Story 2
Water Public
Schools
School District Out Of Area

© 2024 BEAR, CCAR, bridgeMLS. This information is deemed reliable but not verified or guaranteed. This information is being provided by the Bay East MLS or Contra Costa MLS or bridgeMLS. The listings presented here may or may not be listed by the Broker/Agent operating this website.






