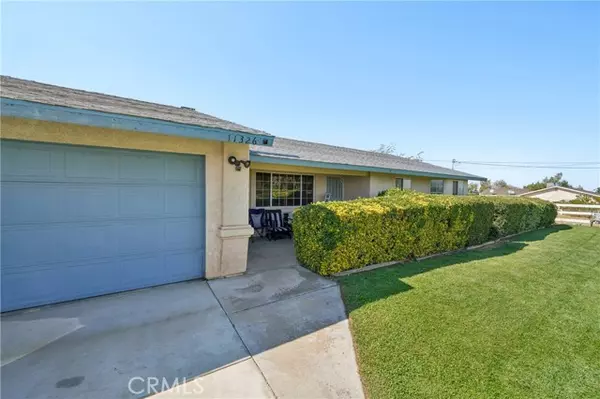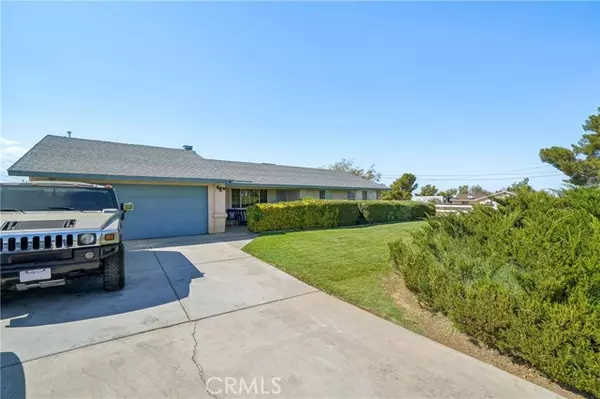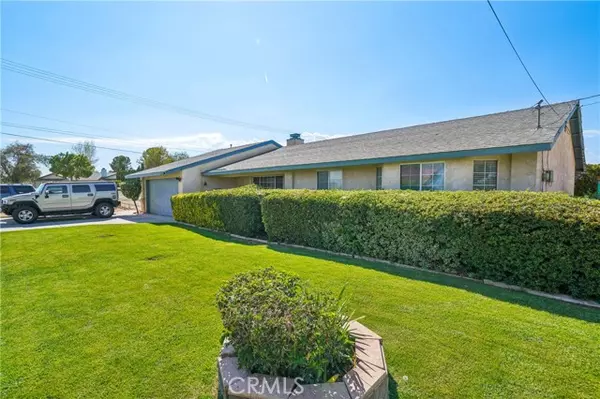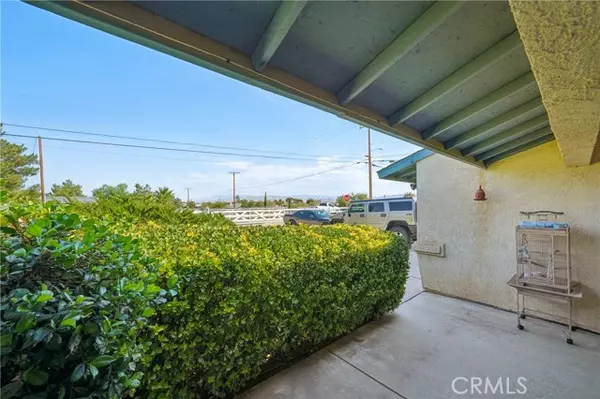
11326 5th Avenue Hesperia, CA 92345
3 Beds
2 Baths
1,657 SqFt
UPDATED:
11/26/2024 01:27 PM
Key Details
Property Type Single Family Home
Sub Type Detached
Listing Status Active
Purchase Type For Sale
Square Footage 1,657 sqft
Price per Sqft $289
MLS Listing ID CRTR24209150
Bedrooms 3
Full Baths 2
HOA Y/N No
Originating Board Datashare California Regional
Year Built 1990
Lot Size 1.040 Acres
Property Description
Location
State CA
County San Bernardino
Interior
Heating Natural Gas, Central
Cooling Ceiling Fan(s), Central Air, Evaporative Cooling
Flooring Tile
Fireplaces Type Family Room, Gas Starter, Living Room, Other
Fireplace Yes
Window Features Double Pane Windows
Appliance Dishwasher, Gas Range, Microwave, Free-Standing Range
Laundry Laundry Room
Exterior
Garage Spaces 2.0
Pool None
View Other
Private Pool false
Building
Lot Description Corner Lot
Story 1
Foundation Slab
Water Public
Architectural Style Ranch
Schools
School District Hesperia Unified







