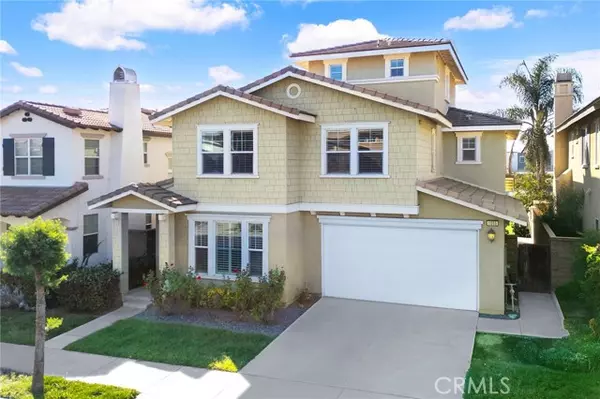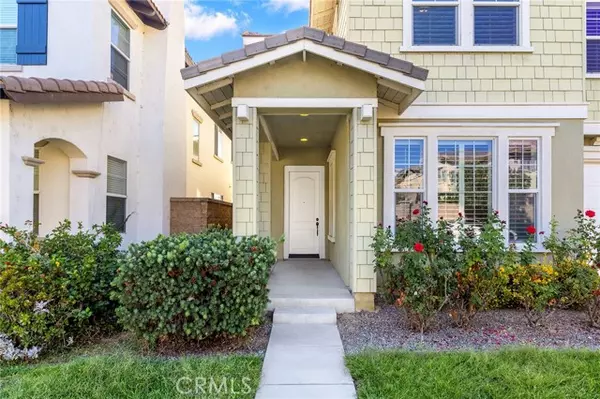REQUEST A TOUR If you would like to see this home without being there in person, select the "Virtual Tour" option and your agent will contact you to discuss available opportunities.
In-PersonVirtual Tour

Listed by Fay Xu • Universal Elite Realty
$ 6,000
Active
1055 N Smiderle Ontario, CA 91764
7 Beds
6 Baths
3,895 SqFt
UPDATED:
10/17/2024 05:51 PM
Key Details
Property Type Single Family Home
Sub Type Detached
Listing Status Active
Purchase Type For Rent
Square Footage 3,895 sqft
MLS Listing ID CRAR24212290
Bedrooms 7
Full Baths 5
HOA Y/N Yes
Originating Board Datashare California Regional
Year Built 2007
Lot Size 5,000 Sqft
Property Description
Welcome to this exquisite home nestled in a picturesque gated community at the heart of Ontario, California. Boasting an impressive 7 bedrooms and 5.5 bathrooms, this property offers an abundance of space, perfect for large families or those who love hosting guests. Upon entering, you will be captivated by the open and airy floor plan, seamlessly connecting the living, dining, and kitchen areas. The kitchen itself is a haven for aspiring chefs, equipped a spacious island, ideal for food preparation and entertaining alike. Each bedroom within this remarkable home is generously sized. However, the crown jewel is the primary bedroom suite, a true oasis of tranquility. Pamper yourself with a spacious walk-in closet, and luxurious bathroom featuring a large soaking tub, separate shower, and elegant dual sinks. Conveniently located near the freeway, this property offers easy access to all the amenities and the surrounding areas have to offer. The gated community adds an extra layer of security and peace of mind, while also granting access to a community park, enhancing the overall living experience. A highlight of this property is the water view visible from the master bedroom, creating a serene and calming ambiance that provides solace after a long day.
Location
State CA
County San Bernardino
Interior
Heating Central
Cooling Central Air
Fireplaces Type Family Room
Fireplace Yes
Laundry Laundry Room
Exterior
Garage Spaces 2.0
Pool None
View None
Private Pool false
Building
Lot Description Back Yard
Story 3
Water Public
Schools
School District Chaffey Joint Union High

© 2024 BEAR, CCAR, bridgeMLS. This information is deemed reliable but not verified or guaranteed. This information is being provided by the Bay East MLS or Contra Costa MLS or bridgeMLS. The listings presented here may or may not be listed by the Broker/Agent operating this website.






