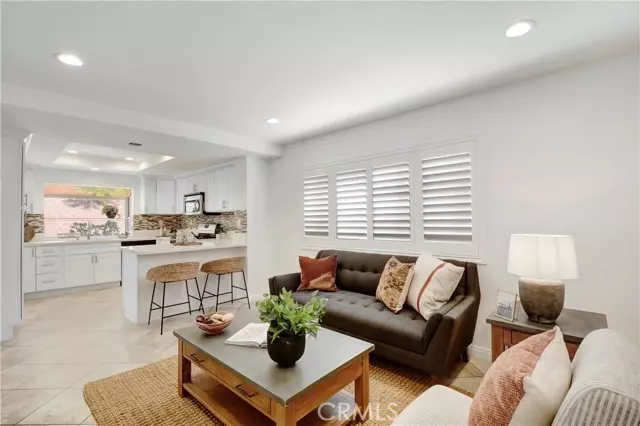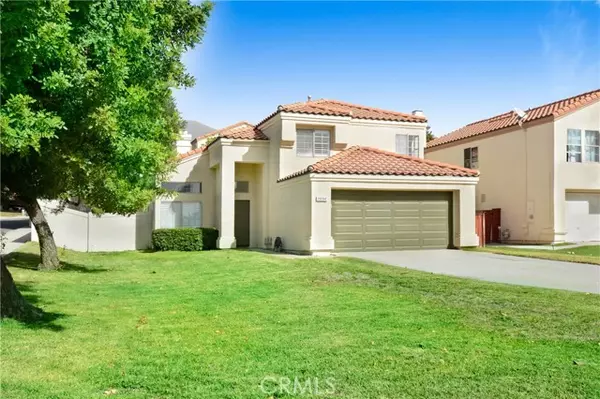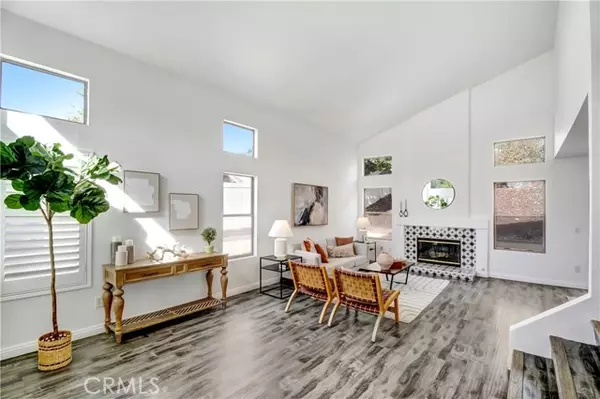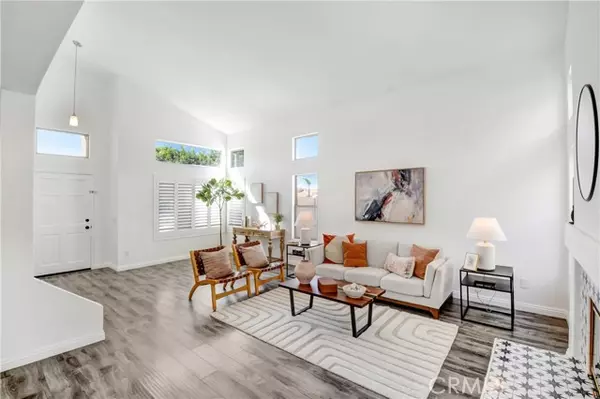REQUEST A TOUR If you would like to see this home without being there in person, select the "Virtual Tour" option and your agent will contact you to discuss available opportunities.
In-PersonVirtual Tour

Listed by Jonathan Ettelson • Coldwell Banker Realty
$ 595,000
Est. payment /mo
Active
29264 Whitegate Lane Highland, CA 92346
3 Beds
3 Baths
1,592 SqFt
UPDATED:
12/09/2024 07:48 AM
Key Details
Property Type Single Family Home
Sub Type Detached
Listing Status Active
Purchase Type For Sale
Square Footage 1,592 sqft
Price per Sqft $373
MLS Listing ID CROC24216793
Bedrooms 3
Full Baths 2
HOA Fees $127/mo
HOA Y/N Yes
Originating Board Datashare California Regional
Year Built 1989
Lot Size 6,555 Sqft
Property Description
Welcome to this beautifully remodeled turnkey home nestled in the desirable East Highland Ranch community. This charming 3-bedroom, 2.5-bath home sits on a private, spacious lot at the end of a quiet cul-de-sac, offering a perfect blend of comfort and style. With 1,592 sq. ft. of living space, this home has been updated from top to bottom, making it move-in ready. Step inside to be greeted by a grand two-story living room filled with natural light from expansive windows and featuring vaulted ceilings, creating an inviting and open atmosphere. The formal living room, complete with a cozy fireplace, flows effortlessly into the dining area, which offers access to the landscaped backyard through sliding patio doors—ideal for entertaining or relaxing outdoors. The updated kitchen is light, bright, and fully equipped with modern appliances, new countertops, and a convenient breakfast bar. A garden window above the sink lets in additional light, while the adjoining family room provides a cozy space to unwind. Upstairs, the large master suite boasts soaring vaulted ceilings, an en-suite bath, and a huge walk-in closet. Two additional spacious bedrooms offer plenty of room for family, guests, or a home office. Throughout the home, you'll find new flooring, fresh interior paint, and upda
Location
State CA
County San Bernardino
Interior
Heating Central, Fireplace(s)
Cooling Central Air
Fireplaces Type Family Room
Fireplace Yes
Laundry In Garage
Exterior
Garage Spaces 2.0
Amenities Available Clubhouse, Playground, Pool, Spa/Hot Tub, Other, Barbecue, BBQ Area
View Other
Private Pool false
Building
Lot Description Cul-De-Sac, Other
Story 2
Water Public
Schools
School District Redlands Unified

© 2024 BEAR, CCAR, bridgeMLS. This information is deemed reliable but not verified or guaranteed. This information is being provided by the Bay East MLS or Contra Costa MLS or bridgeMLS. The listings presented here may or may not be listed by the Broker/Agent operating this website.






