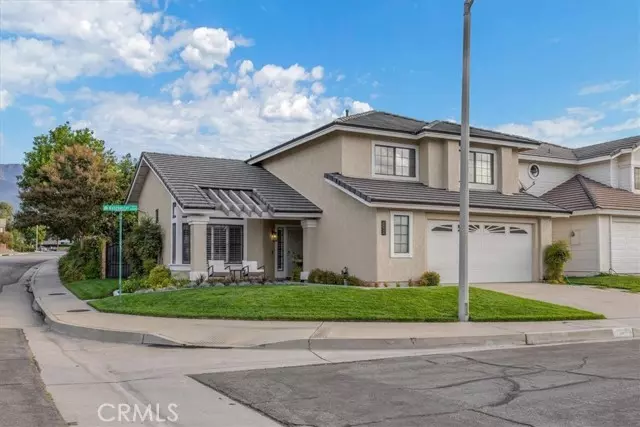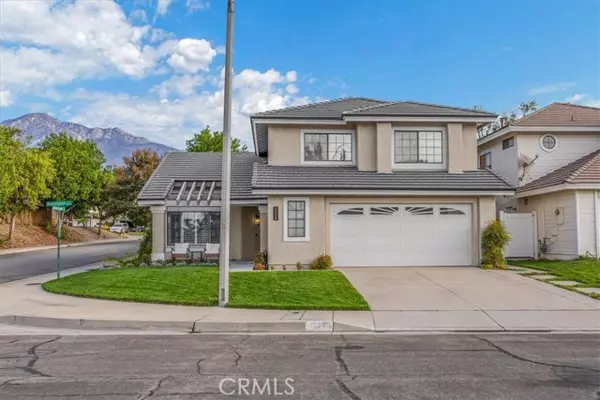REQUEST A TOUR If you would like to see this home without being there in person, select the "Virtual Tour" option and your advisor will contact you to discuss available opportunities.
In-PersonVirtual Tour

Listed by Lisa Di Noto • KELLER WILLIAMS EMPIRE ESTATES
$ 880,800
Est. payment /mo
Pending
10940 Manchester Street Rancho Cucamonga, CA 91701
4 Beds
3 Baths
1,820 SqFt
UPDATED:
11/17/2024 09:27 PM
Key Details
Property Type Single Family Home
Sub Type Detached
Listing Status Pending
Purchase Type For Sale
Square Footage 1,820 sqft
Price per Sqft $483
MLS Listing ID CRCV24221390
Bedrooms 4
Full Baths 2
HOA Y/N No
Originating Board Datashare California Regional
Year Built 1988
Lot Size 6,000 Sqft
Property Description
Welcome to 10940 Manchester! Beautiful 4 bedroom, 3 bathroom home in the Victoria Groves neighborhood just hit the market! Before you head inside, check out the professionally landscaped front yard and shady front porch. Upon entry, you will immediately see that the home has been upgraded throughout every inch! It has tall vaulted ceilings, big bright windows, and a spacious formal living and dining room. Sleek modern kitchen with granite countertops, stainless steel appliances, large bay window overlooking the backyard, breakfast nook, custom backsplash, and cabinetry. Cozy around the fireplace in the family room! The grand primary bedroom has a stunning remodeled bathroom with a walk-in closet. All bedrooms are great sizes, and every bathroom in the house has been upgraded. Step out into the relaxing backyard with a covered patio surrounded by lush greenery, including a mature fig and avocado tree that produces lots of tasty fruit! (backyard is the perfect size to build a pool) Zoned in the Alta Loma School District, which is some of the highest rated schools in the area. The schools are Victoria Groves Elementary, Vineyard Junior High, and Los Osos High School. It's also conveniently located within walking distance of Victoria Groves Elementary School and parks! Also close by
Location
State CA
County San Bernardino
Interior
Heating Central
Cooling Central Air
Flooring Vinyl, Carpet, Wood
Fireplaces Type Family Room
Fireplace Yes
Appliance Gas Range, Refrigerator
Laundry Laundry Room, Inside
Exterior
Garage Spaces 3.0
Pool None
View Mountain(s), Other
Private Pool false
Building
Lot Description Corner Lot, Other
Story 2
Water Public
Schools
School District Chaffey Joint Union High

© 2024 BEAR, CCAR, bridgeMLS. This information is deemed reliable but not verified or guaranteed. This information is being provided by the Bay East MLS or Contra Costa MLS or bridgeMLS. The listings presented here may or may not be listed by the Broker/Agent operating this website.






