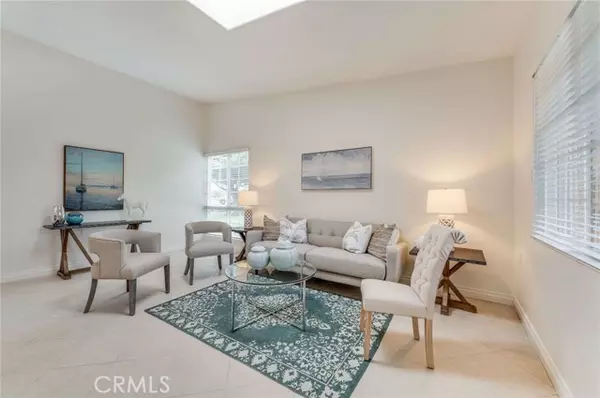
13040 Del Monte Drive, #45A Seal Beach, CA 90740
2 Beds
2 Baths
1,050 SqFt
UPDATED:
12/14/2024 04:24 AM
Key Details
Property Type Single Family Home
Sub Type Detached
Listing Status Active Under Contract
Purchase Type For Sale
Square Footage 1,050 sqft
Price per Sqft $585
MLS Listing ID CRCV24217609
Bedrooms 2
Full Baths 1
HOA Fees $516/mo
HOA Y/N Yes
Originating Board Datashare California Regional
Year Built 1962
Lot Size 1,050 Sqft
Property Description
Location
State CA
County Orange
Interior
Heating Central
Cooling Central Air
Flooring Tile
Fireplaces Type None
Fireplace No
Window Features Double Pane Windows,Skylight(s)
Appliance Dishwasher, Electric Range, Disposal, Microwave, Refrigerator
Laundry Laundry Closet, Other
Exterior
Garage Spaces 1.0
Pool Gunite, In Ground, Spa
Amenities Available Clubhouse, Golf Course, Fitness Center, Pool, Sauna, Gated, Spa/Hot Tub, Tennis Court(s), Other, Barbecue, BBQ Area, Cable TV, Dog Park, Pet Restrictions, Picnic Area, Recreation Facilities, RV Parking, Trail(s)
View Greenbelt, Other
Handicap Access Other
Private Pool true
Building
Lot Description Street Light(s), Storm Drain
Story 1
Foundation Slab
Architectural Style Ranch
Schools
School District Los Alamitos Unified
Others
HOA Fee Include Cable TV,Electricity,Management Fee,Security/Gate Fee,Trash,Water/Sewer,Maintenance Grounds







