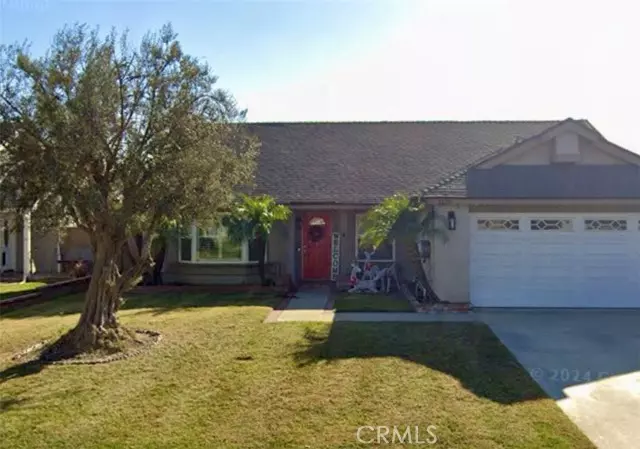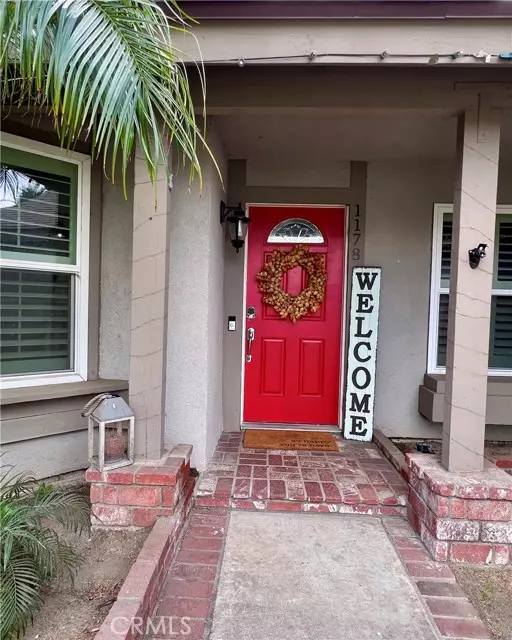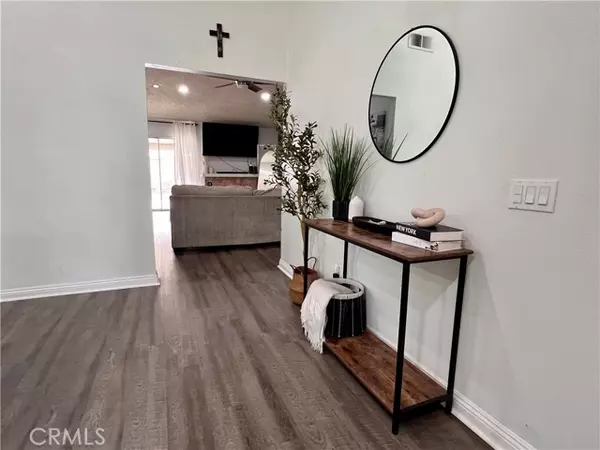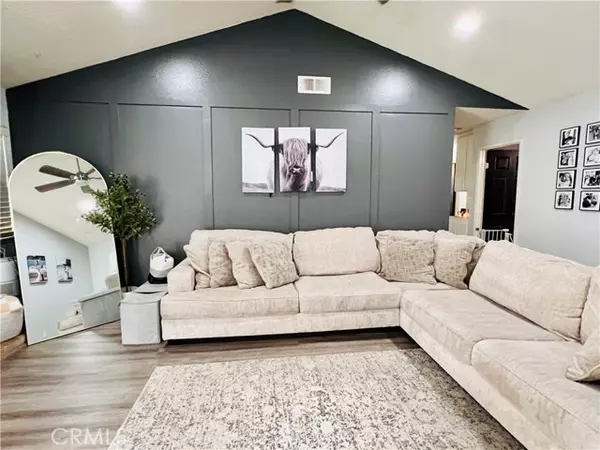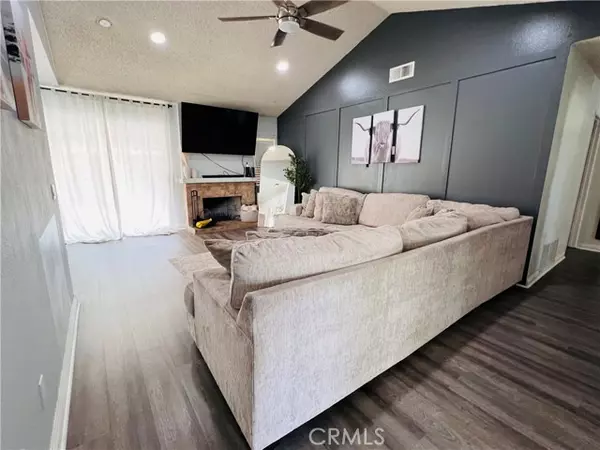
1178 E Merion Street Ontario, CA 91761
3 Beds
2 Baths
1,608 SqFt
UPDATED:
11/15/2024 08:59 PM
Key Details
Property Type Single Family Home
Sub Type Detached
Listing Status Active
Purchase Type For Rent
Square Footage 1,608 sqft
MLS Listing ID CRCV24211559
Bedrooms 3
Full Baths 2
HOA Y/N No
Originating Board Datashare California Regional
Year Built 1984
Lot Size 6,222 Sqft
Property Description
Location
State CA
County San Bernardino
Interior
Heating Solar, Central
Cooling Central Air
Flooring Laminate
Fireplaces Type Living Room
Fireplace Yes
Window Features Screens,Window Coverings
Appliance Dishwasher, Disposal, Microwave, Refrigerator
Laundry Gas Dryer Hookup, In Garage, Other
Exterior
Garage Spaces 2.0
Pool None
View None
Parking Type Attached, Other
Private Pool false
Building
Story 1
Foundation Concrete Perimeter
Water Public
Architectural Style Contemporary
Schools
School District Ontario-Montclair



