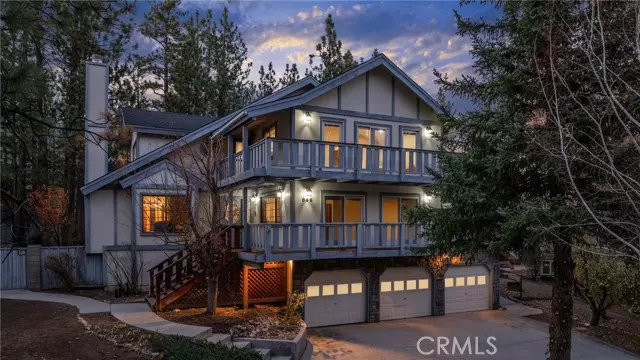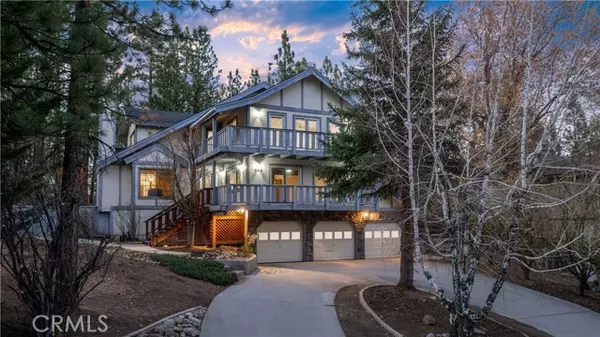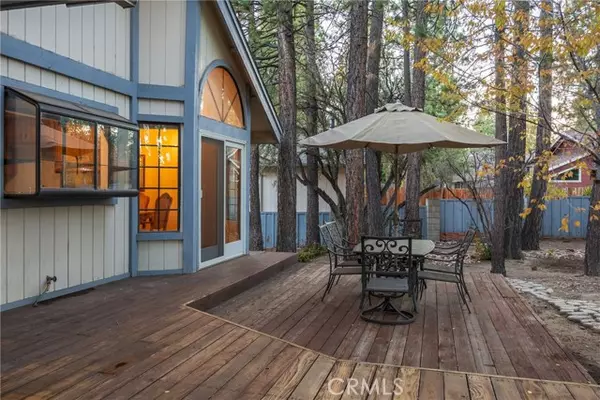REQUEST A TOUR If you would like to see this home without being there in person, select the "Virtual Tour" option and your agent will contact you to discuss available opportunities.
In-PersonVirtual Tour

Listed by John Carmody • Re/Max Big Bear
$ 769,900
Est. payment /mo
Active Under Contract
849 Waldstrasse Way Big Bear Lake, CA 92315
4 Beds
4 Baths
3,137 SqFt
UPDATED:
12/17/2024 03:43 AM
Key Details
Property Type Single Family Home
Sub Type Detached
Listing Status Active Under Contract
Purchase Type For Sale
Square Footage 3,137 sqft
Price per Sqft $245
MLS Listing ID CRPW24222736
Bedrooms 4
Full Baths 3
HOA Y/N No
Originating Board Datashare California Regional
Year Built 1985
Lot Size 10,812 Sqft
Property Description
Welcome to your dream home nestled in well-treed Alpine Woods Estates, where nature and luxury blend seamlessly. This custom-built residence boasts a convenient turn-around driveway and ample parking, including a spacious three-car garage. Step inside to discover elegant Anderson wood doors that invite you into an expansive living space characterized by a cozy fireplace, perfect for family gatherings and entertaining. With four generously sized bedrooms and four baths, every family member will enjoy their own private retreat, complete with decks off each bedroom for moments of serene solitude amidst the natural landscape. The heart of the home features a full-size kitchen equipped with a charming wood-burning stove, ideal for creating lasting memories over shared meals. Step outside onto the huge deck that overlooks your fully fenced backyard, offering the ultimate space for relaxation and outdoor activities. Just minutes away from grocery stores and the exhilarating slopes of the ski resort, this home perfectly combines convenience with the tranquility of alpine living. Don’t miss the opportunity to make this stunning property your own!
Location
State CA
County San Bernardino
Interior
Heating Central
Cooling None
Flooring Carpet, Wood
Fireplaces Type Family Room, Living Room
Fireplace Yes
Window Features Double Pane Windows
Appliance Dishwasher, Gas Range, Refrigerator
Laundry Inside
Exterior
Garage Spaces 3.0
Pool None
View Other
Private Pool false
Building
Lot Description Level
Story 2
Water Public
Architectural Style Custom
Schools
School District Bear Valley Unified

© 2024 BEAR, CCAR, bridgeMLS. This information is deemed reliable but not verified or guaranteed. This information is being provided by the Bay East MLS or Contra Costa MLS or bridgeMLS. The listings presented here may or may not be listed by the Broker/Agent operating this website.






