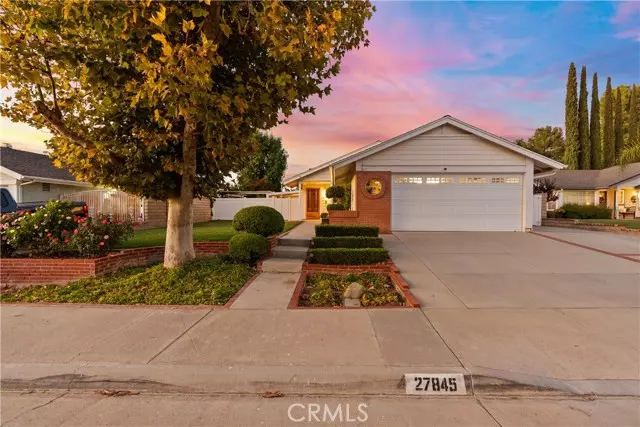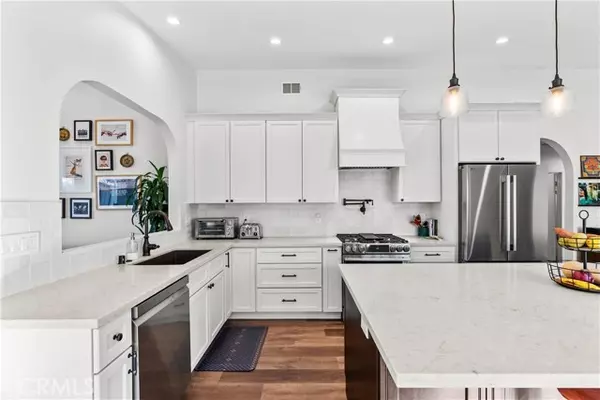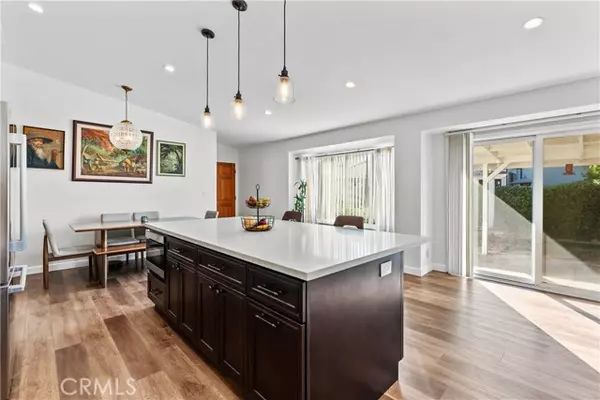REQUEST A TOUR If you would like to see this home without being there in person, select the "Virtual Tour" option and your advisor will contact you to discuss available opportunities.
In-PersonVirtual Tour

Listed by Collin Johnson • RE/MAX One
$ 859,000
Est. payment /mo
Pending
27845 Santa Clarita Road Saugus (santa Clarita), CA 91350
3 Beds
2 Baths
1,598 SqFt
UPDATED:
11/15/2024 02:07 AM
Key Details
Property Type Single Family Home
Sub Type Detached
Listing Status Pending
Purchase Type For Sale
Square Footage 1,598 sqft
Price per Sqft $537
MLS Listing ID CRSR24229584
Bedrooms 3
Full Baths 2
HOA Y/N No
Originating Board Datashare California Regional
Year Built 1984
Lot Size 6,722 Sqft
Property Description
Welcome to the first home that will actually leave you saying, “it’s better in person, than it is in the pictures.†This stunning 3 bedroom, 2 bathroom home effortlessly blends mid-century modern style with a modern touch, with an emphasis on the modern. The homeowners have poured exceptional attention to detail into every corner of this property, resulting in spaces that feel even more inspiring in person. The heart of the home, the kitchen, boasts high-end integrated appliances, an oversized island with plenty of cabinetry, elegant Calcutta countertops, and a unique pass-through that frames views from the kitchen sink into the living room and backyard—perfect for hosting or simply enjoying the views. The vaulted ceilings and expansive windows create a bright, airy ambiance that feels spacious the moment you step inside. The seamless, open floor plan achieves a perfect balance of continuity across its flooring, lighting, and layout, creating a simple flow throughout the space. At the same time, unique details—like the fireplace, custom-designed hallways, and upgraded bathrooms—keeps the home fun and vibrant. The custom-designed archways throughout add character and elevate the home beyond typical track home designs, giving it a unique yet timeless aesthetic. Out back
Location
State CA
County Los Angeles
Interior
Heating Central
Cooling Central Air
Fireplaces Type Living Room
Fireplace Yes
Laundry Laundry Room
Exterior
Garage Spaces 2.0
Pool None
View City Lights
Private Pool false
Building
Lot Description Other
Story 1
Water Public
Schools
School District Los Angeles Unified

© 2024 BEAR, CCAR, bridgeMLS. This information is deemed reliable but not verified or guaranteed. This information is being provided by the Bay East MLS or Contra Costa MLS or bridgeMLS. The listings presented here may or may not be listed by the Broker/Agent operating this website.






