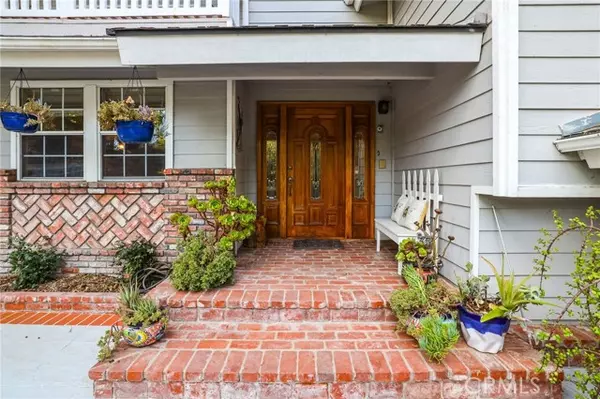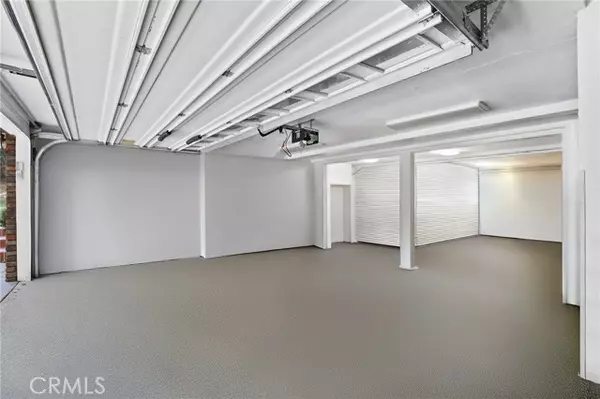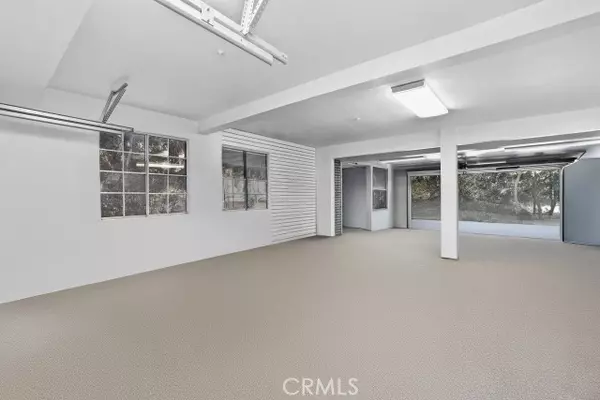REQUEST A TOUR If you would like to see this home without being there in person, select the "Virtual Tour" option and your agent will contact you to discuss available opportunities.
In-PersonVirtual Tour

Listed by Susan Piazza • Hive Realty
$ 1,849,999
Est. payment /mo
Active
19731 Live Oak Canyon Road Trabuco Canyon, CA 92679
4 Beds
4 Baths
3,508 SqFt
UPDATED:
12/13/2024 07:00 AM
Key Details
Property Type Single Family Home
Sub Type Detached
Listing Status Active
Purchase Type For Sale
Square Footage 3,508 sqft
Price per Sqft $527
MLS Listing ID CROC24233409
Bedrooms 4
Full Baths 3
HOA Y/N No
Originating Board Datashare California Regional
Year Built 1970
Lot Size 0.480 Acres
Property Description
This gorgeous custom home truly has it all—from the oversized garages and pull through storage for the car or boat aficionado to multiple outdoor options perfect for entertaining, and a versatile layout ideal for multi-generational living with kitchenette. This stunning residence is tucked away in bucolic Trabuco Canyon. The home features a private wing designed for multi-generational living with 2 bedrooms and an optional third bedroom or a kitchenette area with a sink, refrigerator, washer, dryer, hot plate, and two bathrooms—providing privacy and convenience for family or guests. The multiple decks and patios are perfect for enjoying your morning coffee or sipping a beverage while watching the sunset under the oaks. The expansive finished 4.5-car garage offers abundant room for vehicles, ATVs, boats recreational equipment, or weekend projects. Inside, the open-concept design welcomes you with a spacious great room featuring a raised hearth brick fireplace, a kitchen with a breakfast bar, and a dining area perfect for gatherings. Upstairs, a custom wood staircase leads to the main primary suite and adjacent office/den, highlighted by soaring 10-foot ceilings, a double-sided fireplace, and a private balcony with gorgeous views. The primary suite includes an oversized walk-in
Location
State CA
County Orange
Interior
Heating Forced Air, Pellet Stove
Cooling Central Air
Flooring Tile, Wood
Fireplaces Type Family Room, Pellet Stove, Other
Fireplace Yes
Window Features Bay Window(s)
Appliance Dishwasher, Tankless Water Heater
Laundry Laundry Room, Inside
Exterior
Garage Spaces 5.0
Pool None
View Canyon, Other
Private Pool false
Building
Water Public
Schools
School District Saddleback Valley Unified

© 2024 BEAR, CCAR, bridgeMLS. This information is deemed reliable but not verified or guaranteed. This information is being provided by the Bay East MLS or Contra Costa MLS or bridgeMLS. The listings presented here may or may not be listed by the Broker/Agent operating this website.






