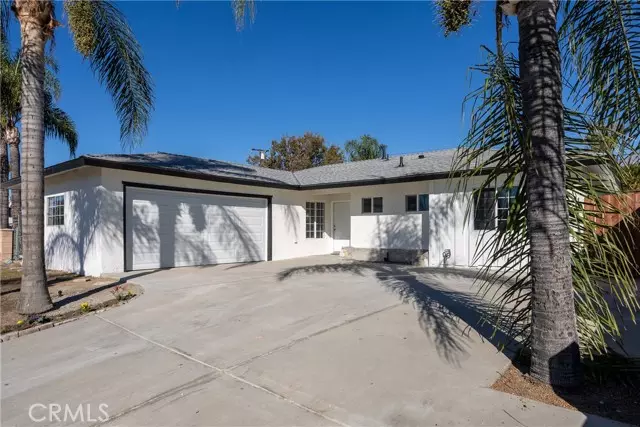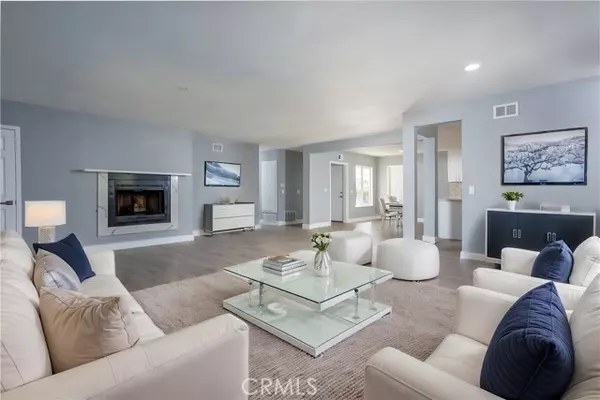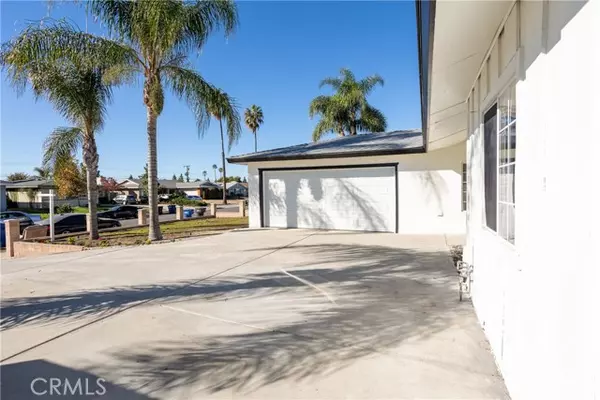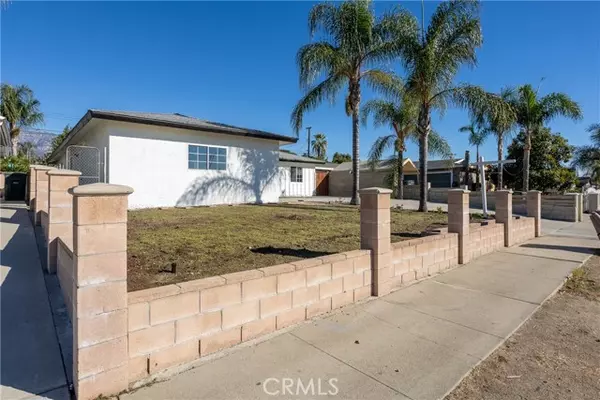REQUEST A TOUR If you would like to see this home without being there in person, select the "Virtual Tour" option and your agent will contact you to discuss available opportunities.
In-PersonVirtual Tour

Listed by Carlos Tovar • JCE REALTY
$ 770,000
Est. payment /mo
Active
1483 E Highland Court Ontario, CA 91764
4 Beds
2 Baths
1,799 SqFt
UPDATED:
11/16/2024 01:02 AM
Key Details
Property Type Single Family Home
Sub Type Detached
Listing Status Active
Purchase Type For Sale
Square Footage 1,799 sqft
Price per Sqft $428
MLS Listing ID CRCV24234347
Bedrooms 4
Full Baths 2
HOA Y/N No
Originating Board Datashare California Regional
Year Built 1961
Lot Size 7,290 Sqft
Property Description
***Charming Remodeled Single-Story Home in Ontario***Welcome to your dream home located in the desirable north side of Ontario! This beautifully remodeled single-story house boasts four spacious bedrooms and two modern bathrooms, providing ample space for families or those who enjoy entertaining guests. With its inviting open floor plan, the living areas are bathed in natural light, creating a warm and welcoming atmosphere. Upon entering, you'll be greeted by an open floor plan filled with natural light and new plank flooring throughout. The freshly painted interior creates a warm atmosphere. The standout feature is the modern kitchen, equipped with sleek quartz countertops, a stylish backsplash, and brand-new appliances, making it perfect for any home chef. Each bedroom is generously sized with ample closet space, while the remodeled bathrooms boast contemporary finishes, new faucets, and stylish vanities. The home’s exterior has been recently updated with fresh paint, new energy-efficient windows, and sliding doors. The backyard offers a nice patio, ideal for outdoor dining and relaxation in a spacious, private setting. With a two-car garage and space for two additional vehicles in the driveway, parking is convenient for family and guests. A new roof provides peace of mind fo
Location
State CA
County San Bernardino
Interior
Heating Central
Cooling Central Air
Flooring Laminate
Fireplaces Type Living Room
Fireplace Yes
Window Features Double Pane Windows
Appliance Dishwasher, Disposal, Gas Range
Laundry In Garage
Exterior
Garage Spaces 2.0
Pool None
View None
Handicap Access Other
Private Pool false
Building
Lot Description Street Light(s)
Story 1
Foundation Slab
Water Public
Schools
School District Ontario-Montclair

© 2024 BEAR, CCAR, bridgeMLS. This information is deemed reliable but not verified or guaranteed. This information is being provided by the Bay East MLS or Contra Costa MLS or bridgeMLS. The listings presented here may or may not be listed by the Broker/Agent operating this website.






