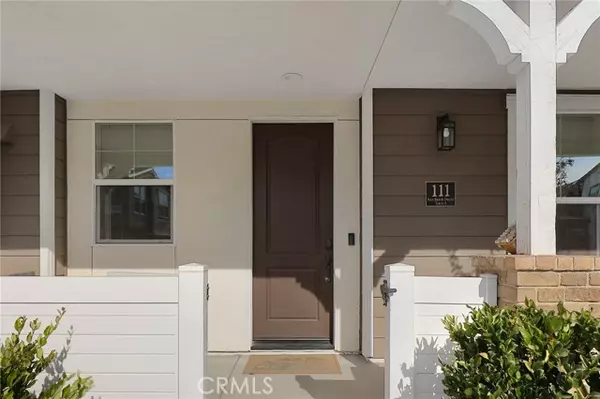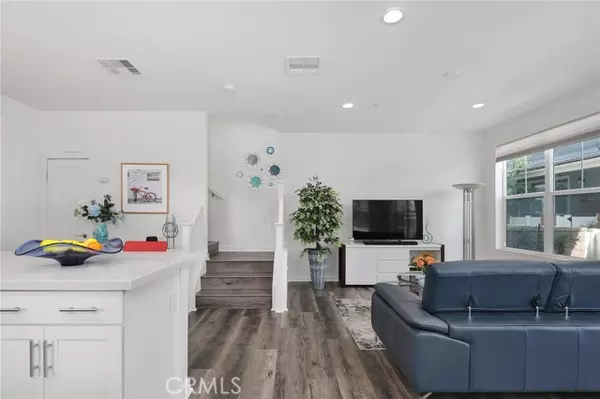REQUEST A TOUR If you would like to see this home without being there in person, select the "Virtual Tour" option and your agent will contact you to discuss available opportunities.
In-PersonVirtual Tour

Listed by Sandra Gibson • Coldwell Banker Realty
$ 785,000
Est. payment /mo
Active Under Contract
111 Red Brick Drive #1 Simi Valley, CA 93065
3 Beds
3 Baths
1,663 SqFt
UPDATED:
12/18/2024 03:10 AM
Key Details
Property Type Townhouse
Sub Type Townhouse
Listing Status Active Under Contract
Purchase Type For Sale
Square Footage 1,663 sqft
Price per Sqft $472
MLS Listing ID CRSR24238409
Bedrooms 3
Full Baths 2
HOA Fees $349/mo
HOA Y/N Yes
Originating Board Datashare California Regional
Year Built 2019
Lot Size 1,663 Sqft
Property Description
Welcome to this delightful and well-appointed end/corner unit home at The Westerly in Simi Valley. Shows like a model home. This exquisite townhouse boasts an inviting and spacious open floor plan featuring nine-foot ceilings and ample natural light. Nestled in a serene neighborhood, it offers a tranquil retreat while conveniently located near essential amenities. As a solar-powered community, the home incorporates LED lighting and fire sprinklers for enhanced safety. The unit also has smart home technology, including Wi-Fi-controlled front and garage doors, two Ring security cameras, a Ring doorbell, and a wireless Ring whole-house alarm system. Luxury vinyl floors throughout the home, including the staircase and closets, provide a comfortable, durable, and easy-to-maintain surface. The living room and dining area are perfectly designed to accommodate friends and family. The kitchen is meticulously crafted with shaker-style cabinets, under-cabinet lighting, and a spacious center island with ample counter space and seating. Quality quartz countertops, for easy maintenance, serve as a chef’s delight. A convenient walk-in pantry/utility is under the staircase. The primary bedroom is generously sized and features a large closet. The main bathroom boasts double sinks and a separate
Location
State CA
County Ventura
Interior
Heating Central
Cooling Central Air
Fireplaces Type None
Fireplace No
Appliance Dishwasher, Microwave, Refrigerator
Laundry Laundry Room
Exterior
Garage Spaces 2.0
Amenities Available Pool
View Other
Private Pool false
Building
Lot Description Street Light(s), Storm Drain
Story 2
Water Public
Architectural Style Cape Cod
Schools
School District Ventura Unified

© 2024 BEAR, CCAR, bridgeMLS. This information is deemed reliable but not verified or guaranteed. This information is being provided by the Bay East MLS or Contra Costa MLS or bridgeMLS. The listings presented here may or may not be listed by the Broker/Agent operating this website.






