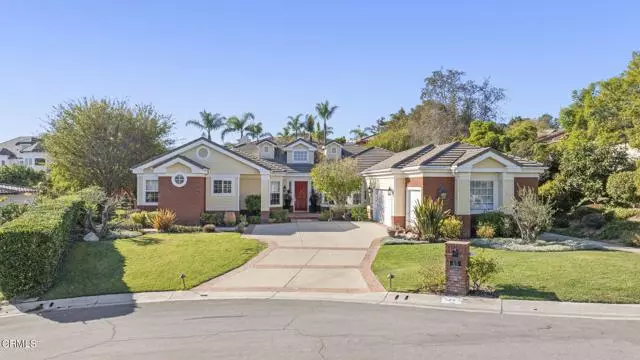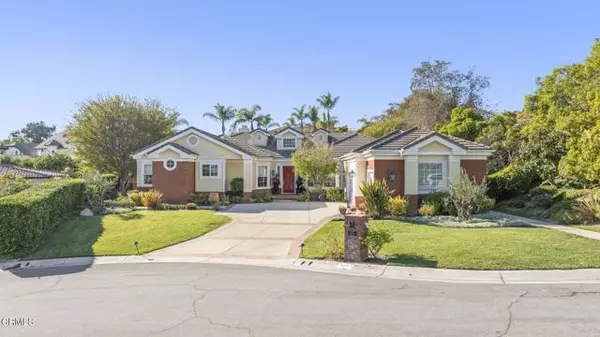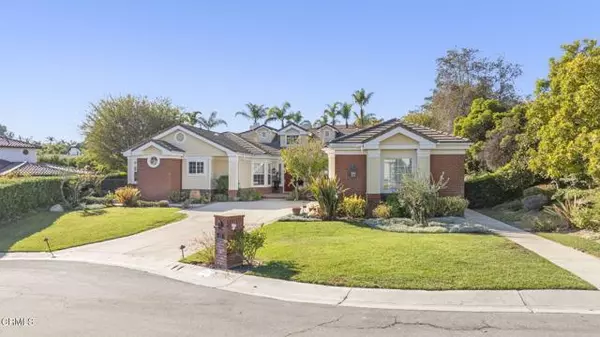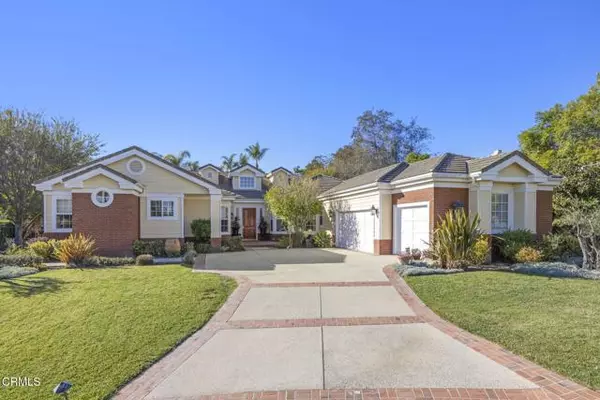REQUEST A TOUR If you would like to see this home without being there in person, select the "Virtual Tour" option and your agent will contact you to discuss available opportunities.
In-PersonVirtual Tour

Listed by Kellye Patterson • Berkshire Hathaway HomeServices California Properties
$ 1,975,000
Est. payment /mo
Active
65 Valley Vista Drive Camarillo, CA 93010
4 Beds
4 Baths
3,512 SqFt
UPDATED:
12/05/2024 02:47 AM
Key Details
Property Type Single Family Home
Sub Type Detached
Listing Status Active
Purchase Type For Sale
Square Footage 3,512 sqft
Price per Sqft $562
MLS Listing ID CRV1-26899
Bedrooms 4
Full Baths 3
HOA Fees $173/mo
HOA Y/N Yes
Originating Board Datashare California Regional
Year Built 1999
Lot Size 0.460 Acres
Property Description
Exquisite Luxury Living in Crestview EstatesWelcome to 65 Valley Vista, a stunning retreat nestled on a serene cul-de-sac in the prestigious Crestview Estates. Combining elegance, privacy, and convenience, this home offers an unparalleled lifestyle.Step into the formal entry, where sophistication meets functionality, leading to every corner of this spacious residence. The remodeled chef's kitchen is a masterpiece, featuring Viking appliances, quartz countertops, a walk-in pantry, and a central island perfect for cooking and entertaining. Enjoy casual meals in the breakfast nook, formal dining room or gather in the light-filled open living room with soaring ceilings and expansive windows that bathe the home in natural light. Adjacent to the living room is a cozy family room, perfect for relaxed evenings.The west wing of the home leads to a spacious primary suite, complete with a comfortable sitting area, perfect for relaxation and a spa-like ensuite with a glass-enclosed shower, separate soaking tub, and a custom walk-in closet with built-ins. Two additional guest bedrooms, each featuring walk-in closets with built-ins, share a hall bathroom with a dual vanity, offering both style and convenience.Off the kitchen, you'll find a private guest suite with its own walk-in closet and fu
Location
State CA
County Ventura
Interior
Heating Forced Air
Cooling Central Air, Other
Flooring Carpet, Wood
Fireplaces Type Gas, Living Room
Fireplace Yes
Appliance Dishwasher, Double Oven, Microwave, Range
Laundry Laundry Room, Inside
Exterior
Garage Spaces 3.0
Pool None
Amenities Available Other
View Mountain(s)
Private Pool false
Building
Lot Description Street Light(s)
Story 1
Water Public

© 2024 BEAR, CCAR, bridgeMLS. This information is deemed reliable but not verified or guaranteed. This information is being provided by the Bay East MLS or Contra Costa MLS or bridgeMLS. The listings presented here may or may not be listed by the Broker/Agent operating this website.






