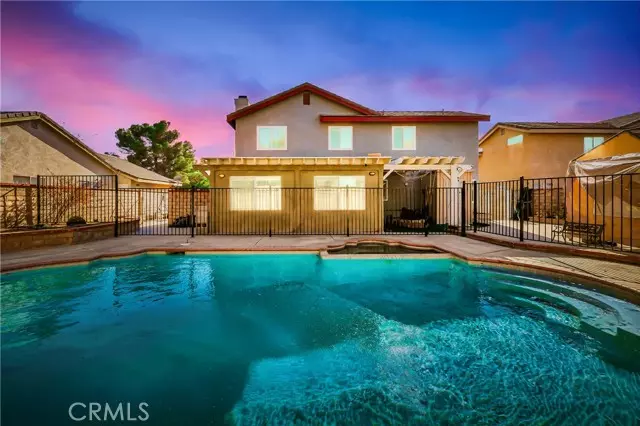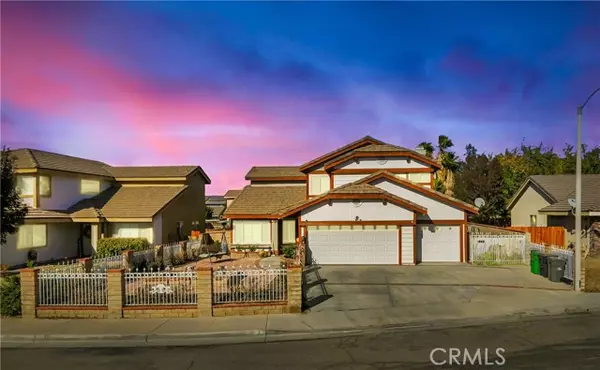REQUEST A TOUR If you would like to see this home without being there in person, select the "Virtual Tour" option and your agent will contact you to discuss available opportunities.
In-PersonVirtual Tour

Listed by Christie Limpus • Berkshire Hathaway HomeServices Troth, Realtors
$ 569,900
Est. payment /mo
Active
2639 Harmony Way Lancaster, CA 93535
5 Beds
4 Baths
1,966 SqFt
UPDATED:
12/08/2024 06:15 AM
Key Details
Property Type Single Family Home
Sub Type Detached
Listing Status Active
Purchase Type For Sale
Square Footage 1,966 sqft
Price per Sqft $289
MLS Listing ID CRSR24239789
Bedrooms 5
Full Baths 4
HOA Y/N No
Originating Board Datashare California Regional
Year Built 1989
Lot Size 6,803 Sqft
Property Description
NEW ROOF! NEW WINDOWS! INGROUND POOL/SPA! Stunning 5-Bedroom, 4-Bathroom Pool Home with RV Access & Modern Upgrades. This Beautifully Rehabbed Home Features 5 Spacious Bedrooms & 4 Updated Bathrooms, Offering the Perfect Blend of Comfort & Style. Step Inside to Discover New Flooring, New Interior Paint, & New Windows Throughout, as well as a New Tile Roof, New AC, & New Furnace for Added Peace of Mind. The Home Includes a Downstairs Bedroom for Convenience, along with a Cozy Family Room with a Fireplace & a Large Open Living Room Perfect for Entertaining. The Kitchen Boasts Granite Countertops, Stainless Steel Appliances, & White Cabinetry, Creating a Bright & Inviting Space for Meal Preparation. Upstairs, You'll Find 4 Spacious Bedrooms, Including a Master Suite with a Generous Sized Closet & a Beautifully Updated Custom Tile Tub/Shower. The Upgraded Guest Bathroom Features Dual Sinks, New Custom Vanities, & a Custom Shower. Enjoy the Outdoors with a Private Inground Pool & Spa, as well as an Enclosed Patio & an Outdoor Bathroom for Convenience. RV Access & an Attached 3-Car Garage with a Screen add even more value to this Exceptional Home. Don't Miss the Opportunity to Make this Recently Updated Home Yours!
Location
State CA
County Los Angeles
Interior
Heating Central
Cooling Central Air
Fireplaces Type Family Room
Fireplace Yes
Laundry In Garage
Exterior
Garage Spaces 3.0
Pool Gunite
View None
Private Pool true
Building
Lot Description Street Light(s)
Story 2
Water Public
Schools
School District Antelope Valley Union High

© 2024 BEAR, CCAR, bridgeMLS. This information is deemed reliable but not verified or guaranteed. This information is being provided by the Bay East MLS or Contra Costa MLS or bridgeMLS. The listings presented here may or may not be listed by the Broker/Agent operating this website.






