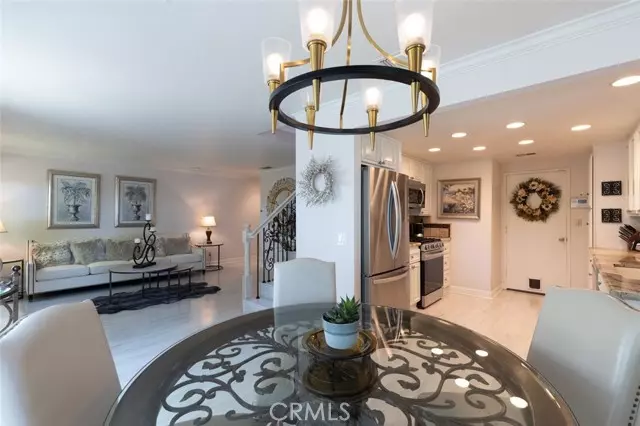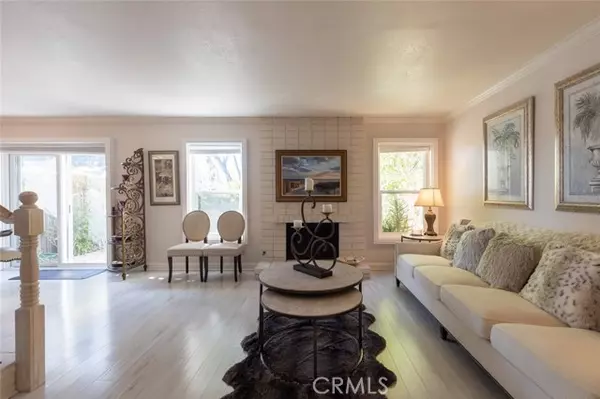REQUEST A TOUR If you would like to see this home without being there in person, select the "Virtual Tour" option and your advisor will contact you to discuss available opportunities.
In-PersonVirtual Tour

Listed by Cheryl Plumley • Pacific Sotheby's Int'l Realty
$ 4,800
Active
23406 Highcrest Road Dana Point, CA 92629
2 Beds
3 Baths
1,614 SqFt
UPDATED:
12/18/2024 02:17 AM
Key Details
Property Type Townhouse
Sub Type Townhouse
Listing Status Active
Purchase Type For Rent
Square Footage 1,614 sqft
MLS Listing ID CROC24242140
Bedrooms 2
Full Baths 2
HOA Y/N Yes
Originating Board Datashare California Regional
Year Built 1980
Property Description
A private walkway leads to a beautiful stained-glass front door, welcoming you into this exceptional FURNISHED home. Inside, you'll find a spacious, light-filled living room featuring a large brick natural gas fireplace framed by two energy-efficient windows that showcase breathtaking hillside views. The upgraded kitchen boasts upgraded appliances (including a refrigerator), soft-close drawers, and granite countertops. The kitchen flows seamlessly into the dining area, where a sliding glass door opens to the serene rear yard patio. Enjoy the tranquility of fresh ocean air and the natural beauty of the wooded hillside. From the kitchen, there is direct access to the two-car garage, which includes an LG stackable washer and dryer (both included) and a 220-volt car charger for added convenience. Upstairs, a spacious family room offers a second fireplace, built-in cabinetry, and high vaulted ceilings with skylights, creating a bright, inviting secondary living space. This level also includes a full bathroom adjacent to the secondary bedroom and a cozy half-bath downstairs. The luxurious master bedroom suite features an expanded area ideal for a home office. The spa-like master bathroom includes a large soaking tub, a walk-in shower, and two oversized closets, providing a perfect retr
Location
State CA
County Orange
Interior
Heating Central
Cooling See Remarks
Flooring Laminate
Fireplaces Type Family Room, Living Room
Fireplace Yes
Appliance Dishwasher, Gas Range, Oven, Refrigerator, Dryer
Laundry Dryer, In Garage, Washer, Other
Exterior
Garage Spaces 2.0
Pool Other
Amenities Available Clubhouse, Pool, Spa/Hot Tub
View Hills, Panoramic
Private Pool false
Building
Lot Description Cul-De-Sac
Story 2
Water Public
Schools
School District Capistrano Unified

© 2024 BEAR, CCAR, bridgeMLS. This information is deemed reliable but not verified or guaranteed. This information is being provided by the Bay East MLS or Contra Costa MLS or bridgeMLS. The listings presented here may or may not be listed by the Broker/Agent operating this website.






