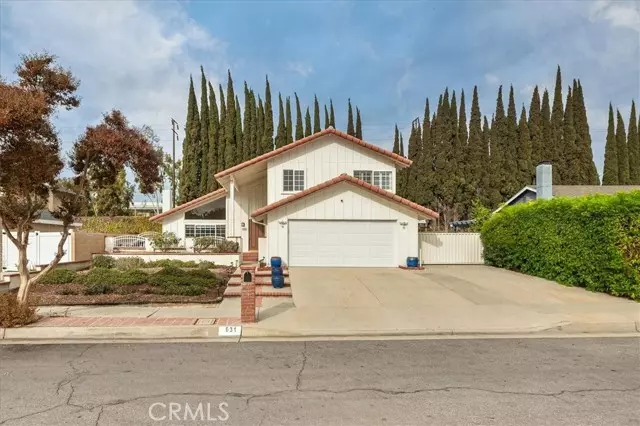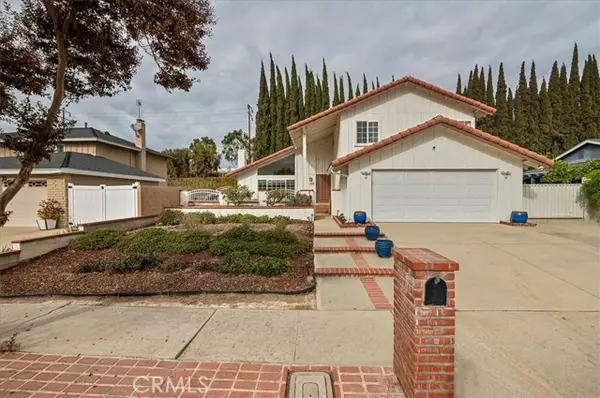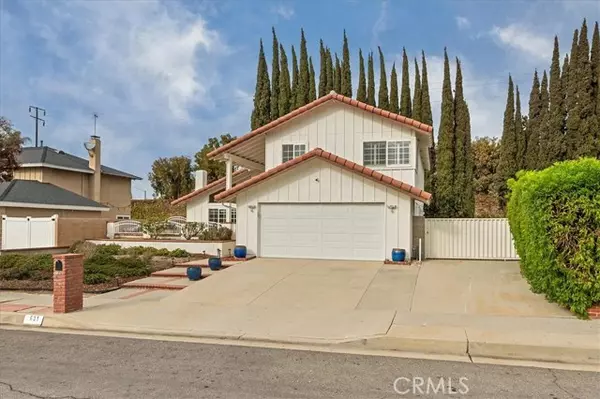REQUEST A TOUR If you would like to see this home without being there in person, select the "Virtual Tour" option and your agent will contact you to discuss available opportunities.
In-PersonVirtual Tour

Listed by Angelina Gomes • JASON MITCHELL REAL ESTATE CA.
$ 1,099,880
Est. payment /mo
Active
631 E Parkwood Avenue La Habra, CA 90631
4 Beds
3 Baths
2,232 SqFt
UPDATED:
12/13/2024 07:00 AM
Key Details
Property Type Single Family Home
Sub Type Detached
Listing Status Active
Purchase Type For Sale
Square Footage 2,232 sqft
Price per Sqft $492
MLS Listing ID CRCV24240120
Bedrooms 4
Full Baths 3
HOA Y/N No
Originating Board Datashare California Regional
Year Built 1974
Lot Size 6,003 Sqft
Property Description
Welcome to this stunning home in the vibrant city of La Habra! This gem offers 4 spacious bedrooms and 3 bathrooms, making it the perfect space for families or those who love to entertain. Thoughtfully upgraded and well-maintained, this home is move-in ready and packed with modern conveniences. The HVAC system, installed in 2021, ensures year-round comfort and is paired with a Nest thermostat for efficient climate control. Nest CO/smoke detectors are installed in every bedroom and common hallway, providing an extra layer of safety and convenience. The downstairs bathroom has been beautifully remodeled, and the master bathroom features a tastefully upgraded shower. The open kitchen boasts recessed LED lighting, adding a modern touch that continues into the living room and hallways. Cooking and entertaining are a breeze with the new dishwasher, electric oven/stove, microwave, and included refrigerator. The home is also equipped with a Ring alarm system featuring glass break sensors, offering peace of mind and security. Enjoy the best of La Habra living with this home's prime location near parks, schools, shopping centers, and major freeways, offering both convenience and a sense of community. Whether you’re relaxing indoors or exploring the vibrant surrounding area, this property
Location
State CA
County Orange
Interior
Heating Solar, Central
Cooling Central Air
Fireplaces Type Gas Starter, Living Room
Fireplace Yes
Window Features Double Pane Windows
Laundry In Garage, Other
Exterior
Garage Spaces 2.0
Pool None
View Other
Private Pool false
Building
Story 2
Water Public
Schools
School District Fullerton Joint Union High

© 2024 BEAR, CCAR, bridgeMLS. This information is deemed reliable but not verified or guaranteed. This information is being provided by the Bay East MLS or Contra Costa MLS or bridgeMLS. The listings presented here may or may not be listed by the Broker/Agent operating this website.






