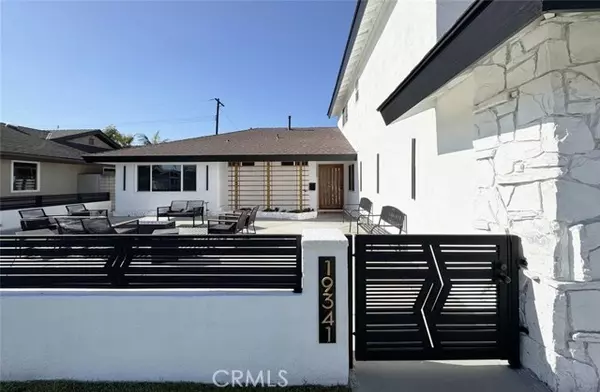REQUEST A TOUR If you would like to see this home without being there in person, select the "Virtual Tour" option and your agent will contact you to discuss available opportunities.
In-PersonVirtual Tour

Listed by Son Tran • Advance Estate Realty
$ 1,699,900
Est. payment /mo
Pending
19341 Pitcairn Lane Huntington Beach, CA 92646
6 Beds
4 Baths
2,242 SqFt
UPDATED:
12/13/2024 08:06 AM
Key Details
Property Type Single Family Home
Sub Type Detached
Listing Status Pending
Purchase Type For Sale
Square Footage 2,242 sqft
Price per Sqft $758
MLS Listing ID CROC24244617
Bedrooms 6
Full Baths 4
HOA Y/N No
Originating Board Datashare California Regional
Year Built 1965
Lot Size 6,000 Sqft
Property Description
**Stunning Fully Renovated 2-Story Home with 6 Bedrooms & 4 Bathrooms** Welcome to this beautifully renovated, modern two-story home that seamlessly blends contemporary design with functional living space. Spanning 2,242 square feet, this spacious residence features 6 generously sized bedrooms and 4 elegant bathrooms, offering plenty of room for a growing family or hosting guests in style. Step inside to discover a bright, contemporary living area highlighted by sleek, high-end finishes throughout. The expansive chef’s kitchen boasts top-of-the-line appliances, custom cabinetry, and spacious countertop space that’s perfect for meal prep and entertaining. Enjoy the seamless flow from the kitchen to the dining area and large living room, creating the ideal space for gatherings. The main level includes a luxurious master suite featuring modern fixtures and a walk-in shower. Three additional well-appointed bedrooms and a beautifully renovated full bath complete this level, ensuring comfort and convenience. Upstairs, you’ll find 2 more spacious bedrooms, offering versatility for use as a home office, guest rooms, or playrooms. Two additional bathrooms, one en-suite, ensure ample privacy and comfort for all. Outside, the property features a well-maintained yard with a patio, perf
Location
State CA
County Orange
Interior
Heating Natural Gas, Central
Cooling Central Air
Flooring Vinyl
Fireplaces Type Living Room
Fireplace Yes
Appliance Gas Range, Refrigerator
Laundry In Garage
Exterior
Garage Spaces 2.0
Pool None
View City Lights, Other
Private Pool false
Building
Lot Description Other, Street Light(s), Landscape Misc
Story 1
Foundation Slab
Water Public
Schools
School District Huntington Beach Union High

© 2024 BEAR, CCAR, bridgeMLS. This information is deemed reliable but not verified or guaranteed. This information is being provided by the Bay East MLS or Contra Costa MLS or bridgeMLS. The listings presented here may or may not be listed by the Broker/Agent operating this website.






