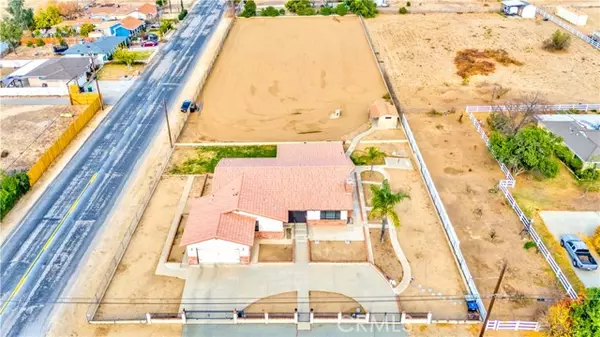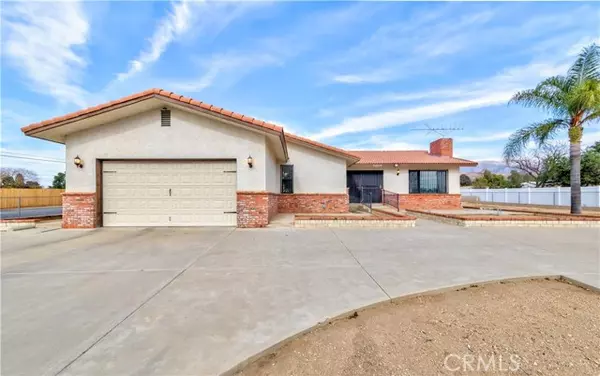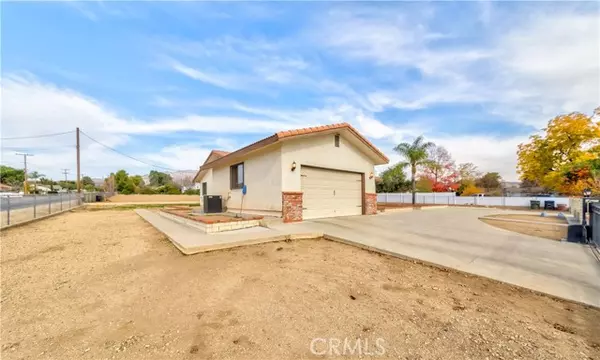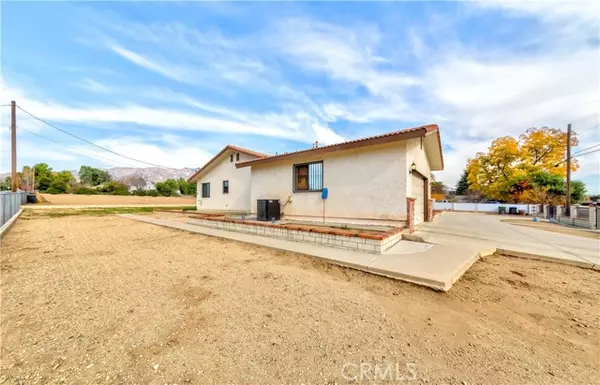REQUEST A TOUR If you would like to see this home without being there in person, select the "Virtual Tour" option and your agent will contact you to discuss available opportunities.
In-PersonVirtual Tour

Listed by Joseph Lee • RE/MAX Diamond
$ 719,000
Est. payment /mo
Active
39800 Lincoln Street Cherry Valley, CA 92223
3 Beds
3 Baths
2,262 SqFt
UPDATED:
12/18/2024 07:55 AM
Key Details
Property Type Single Family Home
Sub Type Detached
Listing Status Active
Purchase Type For Sale
Square Footage 2,262 sqft
Price per Sqft $317
MLS Listing ID CRPW24244659
Bedrooms 3
Full Baths 3
HOA Y/N No
Originating Board Datashare California Regional
Year Built 1990
Lot Size 1.150 Acres
Property Description
Stunning Single Level Home on Expansive appx 1.15-Acre Corner Lot in Highly Desirable Cherry Valley! Welcome to this gorgeous single-level home, perfectly situated on a sprawling 1.15-acre corner lot in the sought-after city of Cherry Valley. With its captivating curb appeal and a grand gated double driveway, this home combines comfort, space, and style. Offering an impressive 3 bedrooms and 3 bathrooms across approximately 2,262 sq. ft. of living space, the home sits on a vast 50,094 sq. ft. lot, providing an abundance of privacy and potential. Step into the open and inviting floor plan, highlighted by a cozy brick-accented fireplace, an abundance of windows for natural light, and a seamless flow from the living room to the formal dining area. The elegant kitchen boasts tile countertops, ample cabinet space, a built-in gas stovetop, and a convenient breakfast counter that opens into a cozy dining nook and a separate family room — perfect for entertaining and family gatherings. The primary bedroom features a spacious closet and an ensuite bath with a shower-in-tub. The additional two bedrooms are generously sized and offer ample closet space. A well-sized hallway bath with a shower-in-tub adds to the home’s functional layout. For added convenience, the home includes a private
Location
State CA
County Riverside
Interior
Heating Central
Cooling Ceiling Fan(s), Central Air
Flooring Tile, Carpet, See Remarks
Fireplaces Type Living Room
Fireplace Yes
Appliance Dishwasher, Disposal, Gas Range, Gas Water Heater
Laundry Laundry Room, Inside
Exterior
Garage Spaces 2.0
Pool None
View Mountain(s), Other
Private Pool false
Building
Story 1
Water Public
Schools
School District Beaumont Unified

© 2024 BEAR, CCAR, bridgeMLS. This information is deemed reliable but not verified or guaranteed. This information is being provided by the Bay East MLS or Contra Costa MLS or bridgeMLS. The listings presented here may or may not be listed by the Broker/Agent operating this website.






