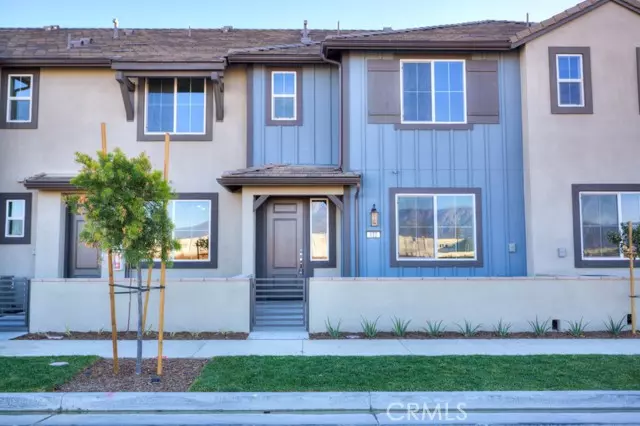REQUEST A TOUR If you would like to see this home without being there in person, select the "Virtual Tour" option and your advisor will contact you to discuss available opportunities.
In-PersonVirtual Tour

Listed by YVONNE WU • RT Property Management
$ 3,100
New
4076 E Lily Paseo #112 Ontario, CA 91761
3 Beds
3 Baths
1,570 SqFt
UPDATED:
12/12/2024 08:04 AM
Key Details
Property Type Townhouse
Sub Type Townhouse
Listing Status Active
Purchase Type For Rent
Square Footage 1,570 sqft
MLS Listing ID CRWS24247684
Bedrooms 3
Full Baths 2
HOA Y/N No
Originating Board Datashare California Regional
Year Built 2024
Lot Size 1,428 Sqft
Property Description
Welcome to this Stylish 3 Bedroom 2.5 Bathroom Newly Built Residence with all the smart features you’ve been looking for! Enjoy the eco-friendly benefits of solar panels and a pre-existing hole designed to install an EV plug whenever needed. A garage motor with a camera that’s Amazon package delivery-ready! The AC system lets you control each floor’s temperature separately, while the living room and kitchen are ready for ceiling fans. Plus, for added safety, GFCI outlets are installed in the garage and kitchen. As you enter the unit, you are embraced by a cheerful and breezy setting. Inside, the interiors are elegantly pointed with wood-style flooring. Home's large windows bathe the space in natural light, fostering a warm and inviting atmosphere perfect for both relaxing and entertaining. The interior design combines elegance and functionality, with an open-concept living and dining area, sleek countertops, and high-quality finishes throughout. The kitchen is a standout feature, showcasing sleek quartz countertops, ample storage, and modern appliances, including a microwave, dishwasher, and gas stove/oven. This meticulously designed space offers both functionality and style, making it ideal for hosting gatherings or enjoying everyday meals. Heading up to the second floor,
Location
State CA
County San Bernardino
Interior
Heating Central
Cooling Central Air
Fireplaces Type None
Fireplace No
Laundry Laundry Room
Exterior
Garage Spaces 2.0
Pool None
View Panoramic
Private Pool false
Building
Story 2
Water Public
Schools
School District Ontario-Montclair

© 2024 BEAR, CCAR, bridgeMLS. This information is deemed reliable but not verified or guaranteed. This information is being provided by the Bay East MLS or Contra Costa MLS or bridgeMLS. The listings presented here may or may not be listed by the Broker/Agent operating this website.






