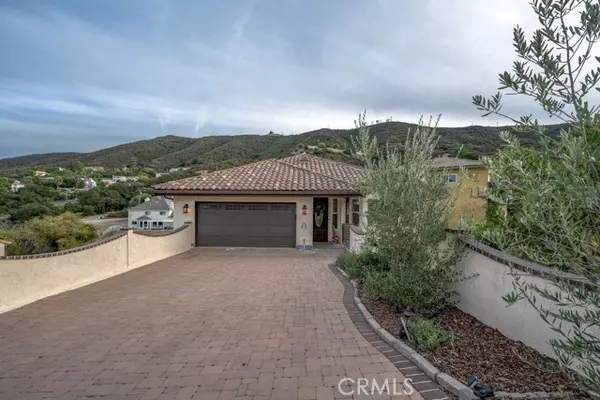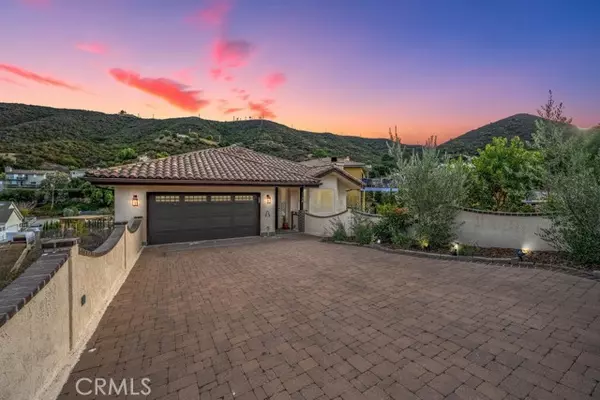
1124 Kathleen Drive Newbury Park (thousand Oaks), CA 91320
4 Beds
4 Baths
3,221 SqFt
OPEN HOUSE
Sat Dec 21, 11:00am - 3:00am
Sun Dec 22, 11:00am - 3:00pm
UPDATED:
12/17/2024 06:07 AM
Key Details
Property Type Single Family Home
Sub Type Detached
Listing Status Active
Purchase Type For Sale
Square Footage 3,221 sqft
Price per Sqft $419
MLS Listing ID CRSR24248457
Bedrooms 4
Full Baths 3
HOA Y/N No
Originating Board Datashare California Regional
Year Built 2008
Lot Size 10,890 Sqft
Property Description
Location
State CA
County Ventura
Interior
Heating Central
Cooling Central Air, Other
Flooring Tile, Carpet
Fireplaces Type Dining Room, Family Room, Gas, Gas Starter, Other
Fireplace Yes
Appliance Dishwasher, Disposal, Gas Range, Refrigerator, Gas Water Heater
Laundry Gas Dryer Hookup, Laundry Room, Other, Inside
Exterior
Garage Spaces 2.0
Pool None
View City Lights, Hills, Mountain(s)
Private Pool false
Building
Story 2
Water Public
Architectural Style Modern/High Tech
Schools
School District Conejo Valley Unified







