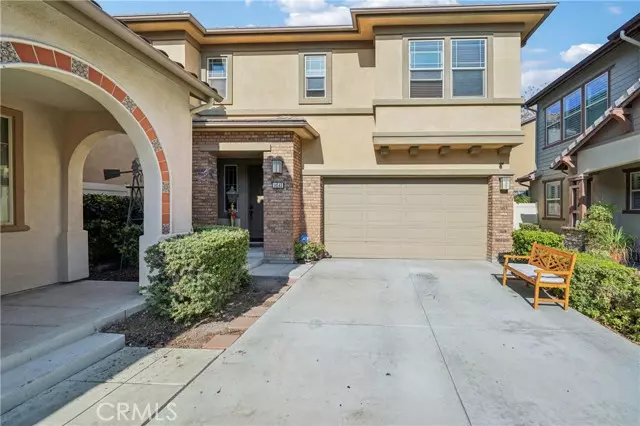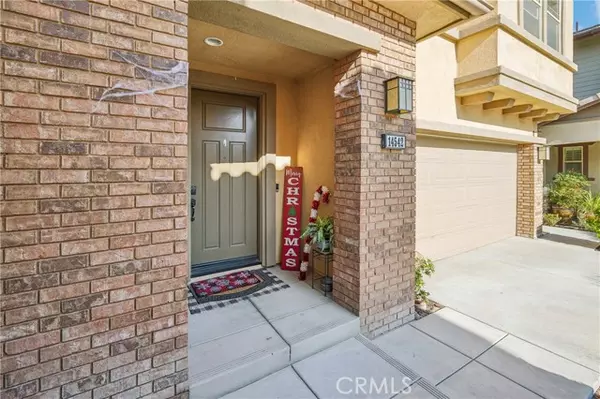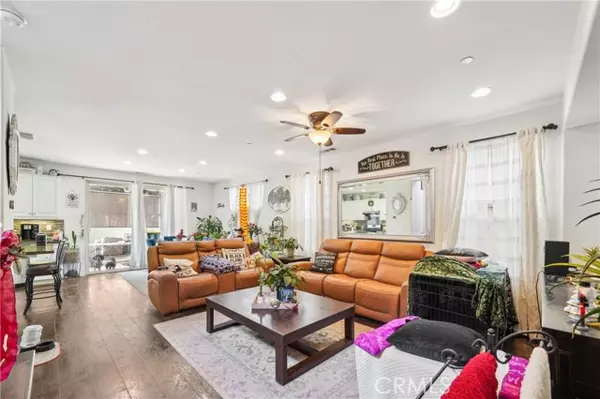14542 Hillsdale Street Chino, CA 91710
4 Beds
3 Baths
2,038 SqFt
UPDATED:
01/15/2025 10:00 AM
Key Details
Property Type Condo
Sub Type Condominium
Listing Status Active
Purchase Type For Sale
Square Footage 2,038 sqft
Price per Sqft $352
MLS Listing ID CRTR24248464
Bedrooms 4
Full Baths 2
HOA Fees $215/mo
HOA Y/N Yes
Originating Board Datashare California Regional
Year Built 2015
Lot Size 1,304 Sqft
Property Description
Location
State CA
County San Bernardino
Interior
Heating Natural Gas, Central
Cooling Ceiling Fan(s), Central Air
Flooring Tile, Carpet, Wood
Fireplaces Type None
Fireplace No
Window Features Double Pane Windows
Appliance Dishwasher, Disposal, Gas Range, Free-Standing Range
Laundry Laundry Room, Upper Level
Exterior
Garage Spaces 2.0
Pool Above Ground, In Ground, Spa
Amenities Available Clubhouse, Fitness Center, Playground, Pool, Spa/Hot Tub, Barbecue, Park, Picnic Area, Recreation Facilities
View Other
Private Pool false
Building
Lot Description Street Light(s)
Story 2
Foundation Slab
Water Public
Architectural Style Contemporary
Schools
School District Chino Valley Unified






