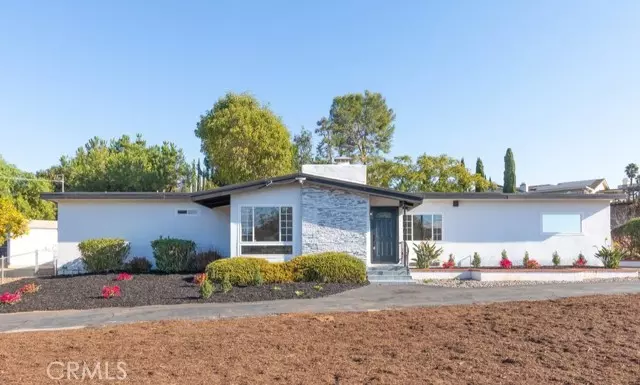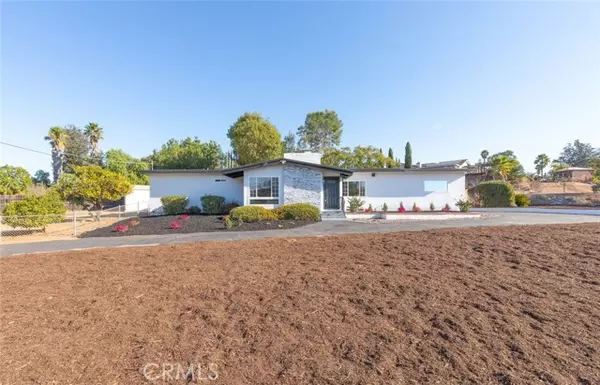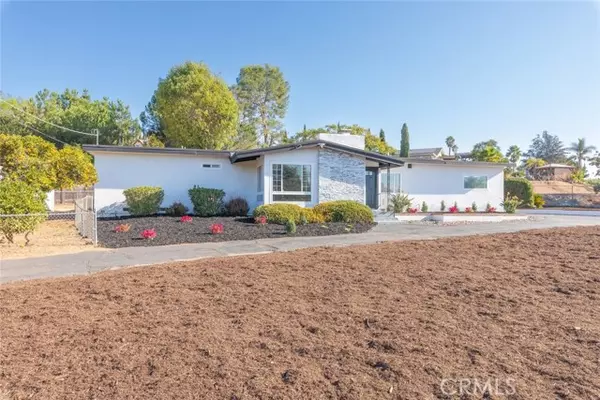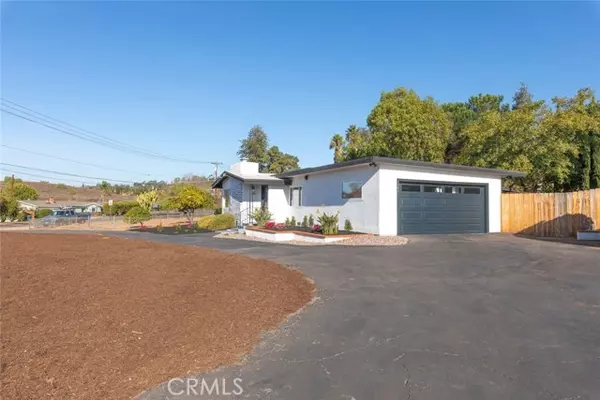REQUEST A TOUR If you would like to see this home without being there in person, select the "Virtual Tour" option and your agent will contact you to discuss available opportunities.
In-PersonVirtual Tour

Listed by April Denson • Allison James Estates & Homes
$ 999,000
Est. payment /mo
New
1060 Hamilton Lane Escondido, CA 92029
3 Beds
3 Baths
1,850 SqFt
UPDATED:
12/16/2024 07:40 AM
Key Details
Property Type Single Family Home
Sub Type Detached
Listing Status Active
Purchase Type For Sale
Square Footage 1,850 sqft
Price per Sqft $540
MLS Listing ID CRSW24248807
Bedrooms 3
Full Baths 3
HOA Y/N No
Originating Board Datashare California Regional
Year Built 1957
Lot Size 0.500 Acres
Property Description
Spacious 1/2-Acre Corner Lot presents an incredible Investment Opportunity in the Desirable Location of West Escondido! With ample room for Expansion, this property is perfect for building an ADU or Other Income-Generating Structures. Whether you’re an Investor looking for a Rental Property with High-Income Potential or a Homeowner looking to build your dream Multi-Unit Home for the entire family…this property has Endless Possibilities! This REMODELED 1,850 sq ft Modern home impresses with a bright Open Floorplan, Laminate Flooring and High-End Fixtures throughout. High Wood-Beamed Ceilings and a Marble Tile Fireplace grab your attention as you walk through the door. Chef’s Kitchen with Quartz Waterfall Edge Countertops, Floating Shelves, Large Farmhouse Sink, Commercial Grade Stove and Hood. With 3 Generously-Sized Bedrooms, Large Walk-In Closets and 3 Full Bathrooms, there is Plenty of Room for a Large Family or Multi-Roommate Situation. The Lot itself offers Flexibility and Favorable Zoning Potential to Maximize its Value…with Features such as Multiple Entry Points from 2 Streets, Excellent Parking Potential (including RV), R-E Zoning (Residential Estate) for Additional Dwellings, Structures and Development Opportunities (i.e. Day Care, Residential Care, Agricultural C
Location
State CA
County San Diego
Interior
Heating Forced Air, Natural Gas
Cooling Ceiling Fan(s), Central Air
Flooring Concrete, Laminate
Fireplaces Type Living Room
Fireplace Yes
Appliance Dishwasher, Disposal
Laundry Gas Dryer Hookup, In Garage
Exterior
Garage Spaces 2.0
Pool None
View Trees/Woods, Other
Private Pool false
Building
Story 1
Foundation Slab
Water Public
Architectural Style Ranch
Schools
School District San Pasqual Valley Unified

© 2024 BEAR, CCAR, bridgeMLS. This information is deemed reliable but not verified or guaranteed. This information is being provided by the Bay East MLS or Contra Costa MLS or bridgeMLS. The listings presented here may or may not be listed by the Broker/Agent operating this website.






