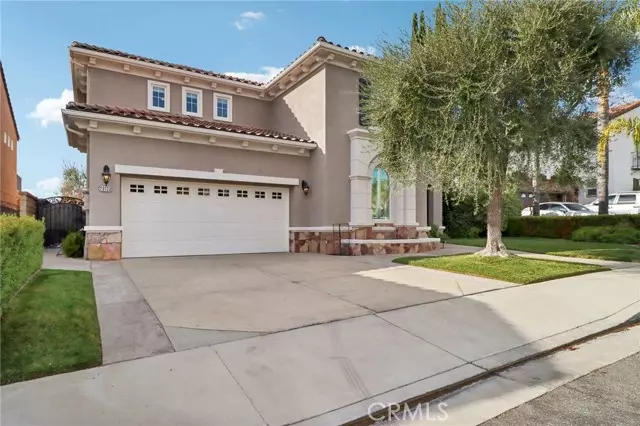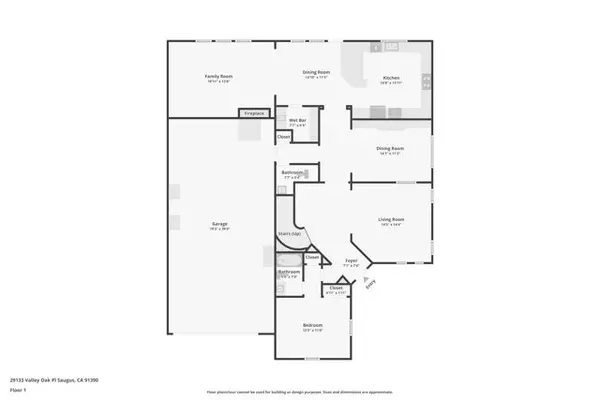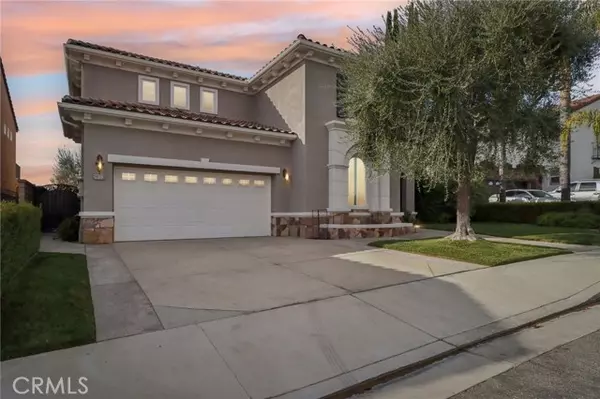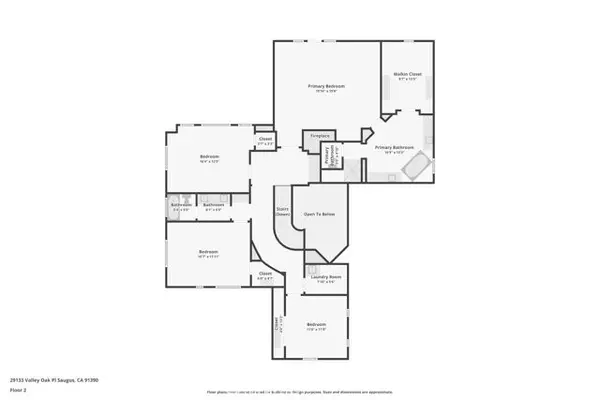
29133 Valley Oak Place Saugus (santa Clarita), CA 91390
5 Beds
3 Baths
3,526 SqFt
UPDATED:
12/18/2024 03:36 PM
Key Details
Property Type Single Family Home
Sub Type Detached
Listing Status Active
Purchase Type For Sale
Square Footage 3,526 sqft
Price per Sqft $311
MLS Listing ID CRSR24248328
Bedrooms 5
Full Baths 3
HOA Fees $195/mo
HOA Y/N Yes
Originating Board Datashare California Regional
Year Built 2004
Lot Size 7,666 Sqft
Property Description
Location
State CA
County Los Angeles
Interior
Heating Forced Air, Natural Gas
Cooling Ceiling Fan(s), Central Air, Other
Flooring Tile, Carpet, Wood
Fireplaces Type Family Room
Fireplace Yes
Window Features Double Pane Windows
Appliance Double Oven, Disposal, Gas Range, Microwave, Refrigerator, Trash Compactor
Laundry Gas Dryer Hookup, Laundry Room, Other, Inside, Upper Level
Exterior
Garage Spaces 4.0
Pool None
Amenities Available Playground, Other, Picnic Area, Trail(s)
View Canyon, Mountain(s), Valley
Handicap Access None
Private Pool false
Building
Lot Description Other, Street Light(s), Storm Drain
Story 2
Foundation Slab
Water Public
Architectural Style Contemporary
Schools
School District William S. Hart Union High
Others
HOA Fee Include Maintenance Grounds







