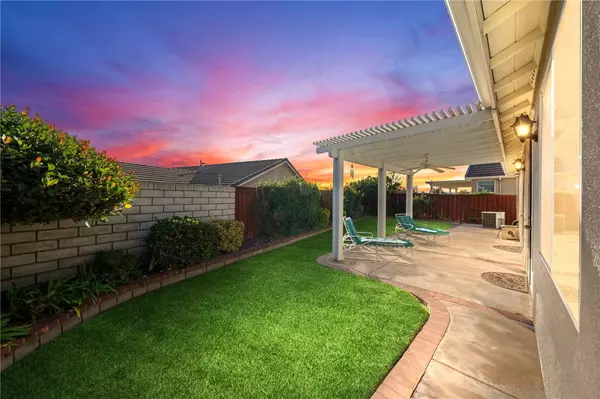
30235 Iron Horse Drive Murrieta, CA 92563
3 Beds
2 Baths
1,973 SqFt
OPEN HOUSE
Sat Dec 21, 11:00am - 2:00pm
UPDATED:
12/19/2024 03:46 AM
Key Details
Property Type Single Family Home
Sub Type Detached
Listing Status Active
Purchase Type For Sale
Square Footage 1,973 sqft
Price per Sqft $362
MLS Listing ID CRSW24248238
Bedrooms 3
Full Baths 2
HOA Fees $198/mo
HOA Y/N Yes
Originating Board Datashare California Regional
Year Built 2002
Lot Size 6,534 Sqft
Property Description
Location
State CA
County Riverside
Interior
Heating Central
Cooling Central Air
Flooring Tile, Vinyl
Fireplaces Type Gas, Living Room
Fireplace Yes
Appliance Dishwasher
Laundry Gas Dryer Hookup, Other, Inside
Exterior
Garage Spaces 2.0
Pool Spa
Amenities Available Clubhouse, Fitness Center, Pool, Spa/Hot Tub, Other, Recreation Facilities
View None
Handicap Access None
Private Pool false
Building
Lot Description Corner Lot, Other, Street Light(s), Storm Drain
Story 1
Foundation Slab
Water Public
Schools
School District Temecula Valley Unified







