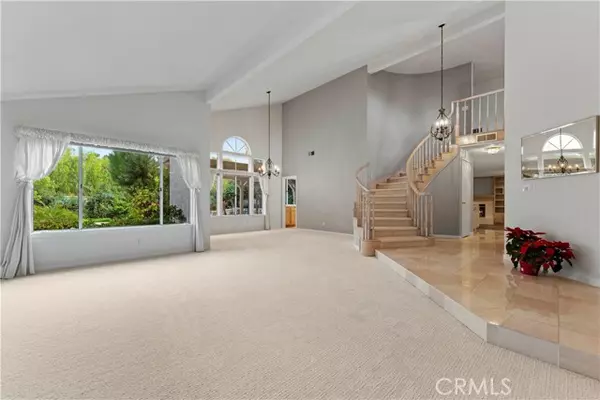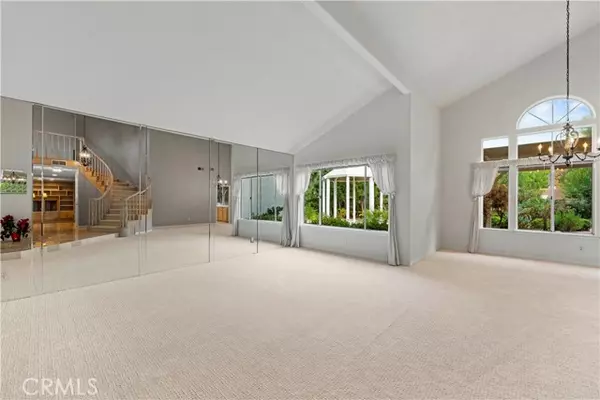REQUEST A TOUR If you would like to see this home without being there in person, select the "Virtual Tour" option and your agent will contact you to discuss available opportunities.
In-PersonVirtual Tour

Listed by Mona Golastani • RE/MAX One
$ 1,899,000
Est. payment /mo
Open Sat 11:30AM-1PM
3610 Sandpiper Court Westlake Village, CA 91361
4 Beds
3 Baths
3,337 SqFt
OPEN HOUSE
Sat Dec 21, 11:30am - 1:00pm
UPDATED:
12/19/2024 08:31 AM
Key Details
Property Type Single Family Home
Sub Type Detached
Listing Status Active
Purchase Type For Sale
Square Footage 3,337 sqft
Price per Sqft $569
MLS Listing ID CRSR24250498
Bedrooms 4
Full Baths 3
HOA Fees $225/ann
HOA Y/N Yes
Originating Board Datashare California Regional
Year Built 1989
Lot Size 0.330 Acres
Property Description
Charming Home in the Highly Desirable Three Springs Neighborhood of Westlake Village! Discover the perfect combination of comfort and style in this delightful 4-bedroom, 3-bathroom home with a huge upstairs bonus room, ideally situated on a peaceful cul-de-sac in the sought-after Three Springs community. Step into the welcoming foyer with soaring vaulted ceilings that lead to light-filled living spaces. The formal living room features a cathedral ceiling and large windows that bathe the space in natural light, while the adjacent formal dining room overlooks the backyard, making it perfect for gatherings. At the heart of the home, the spacious kitchen offers ample cabinetry, a walk-in pantry, and a bay window that invites natural light. It flows seamlessly into the spacious family room, creating a warm and inviting space for everyday living. A convenient downstairs bedroom with a large closet and adjacent full bathroom offers flexibility for guests or family members. Upstairs, the huge primary suite is a relaxing retreat, complete with a fireplace, private balcony, and an en-suite bathroom featuring dual sinks, a walk-in shower, a soaking tub, and a roomy walk-in closet. The extra-large bonus room upstairs, with high ceilings and a fireplace, provides endless possibilities for a g
Location
State CA
County Los Angeles
Interior
Heating Central
Cooling Central Air
Fireplaces Type Family Room
Fireplace Yes
Laundry Laundry Room
Exterior
Garage Spaces 3.0
Pool Spa
View None
Private Pool true
Building
Story 2
Water Public
Schools
School District Las Virgenes Unified
Others
HOA Fee Include Maintenance Grounds

© 2024 BEAR, CCAR, bridgeMLS. This information is deemed reliable but not verified or guaranteed. This information is being provided by the Bay East MLS or Contra Costa MLS or bridgeMLS. The listings presented here may or may not be listed by the Broker/Agent operating this website.






