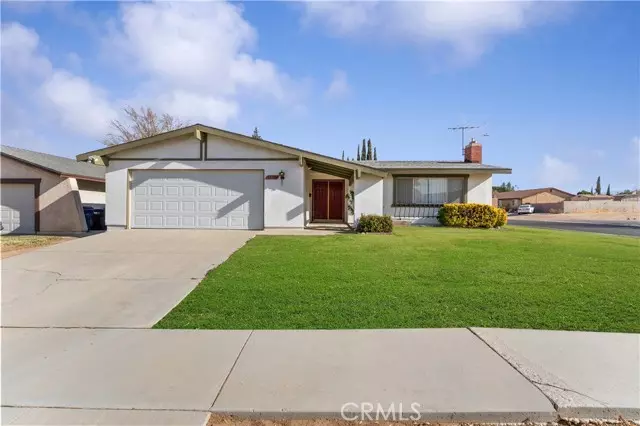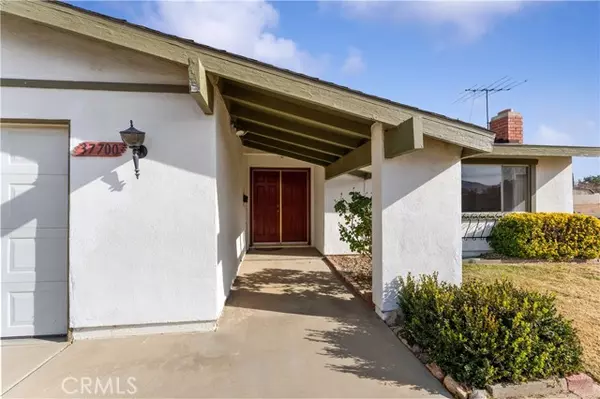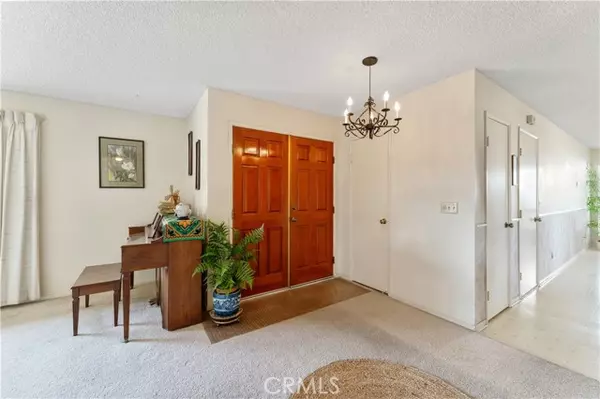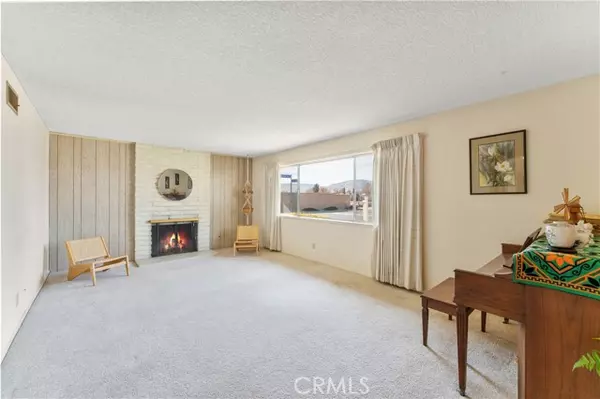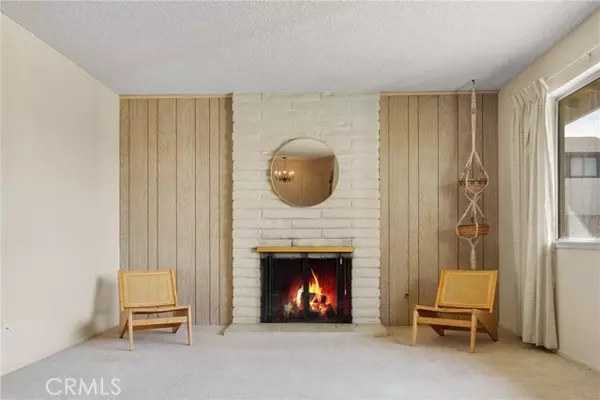REQUEST A TOUR If you would like to see this home without being there in person, select the "Virtual Tour" option and your agent will contact you to discuss available opportunities.
In-PersonVirtual Tour
Listed by Ira Tenaya • Ira Tenaya, Broker
$ 437,000
Est. payment /mo
Pending
37700 26th Street Palmdale, CA 93550
3 Beds
2 Baths
1,359 SqFt
UPDATED:
01/09/2025 05:29 AM
Key Details
Property Type Single Family Home
Sub Type Detached
Listing Status Pending
Purchase Type For Sale
Square Footage 1,359 sqft
Price per Sqft $321
MLS Listing ID CRPW24251583
Bedrooms 3
Full Baths 2
HOA Y/N No
Originating Board Datashare California Regional
Year Built 1970
Lot Size 8,212 Sqft
Property Description
Welcome and discover the potential of this charming single-story home. Put in your personal touch and love to make it uniquely yours, your very own "home sweet home". This home features, covered front porch, double door entrance to the foyer that leads to the spacious and bright living room. Three spacious bedrooms offering plenty of natural light and ample closet space. Two full bathrooms awaiting your personal touch. Two-car attached garage providing convenient parking and additional storage space. Open concept kitchen and dining area awaiting your vision and creativity. Single Story for easy accessibility with all living areas on one level, perfect for families or those seeking a more accessible home. Situated in a peaceful neighborhood with easy access to local amenities, schools, shopping, dining and parks. Bring in your vision and creativity to harness its full potential and transform this house into your dream home.
Location
State CA
County Los Angeles
Interior
Heating Central
Cooling Central Air
Flooring Vinyl, Carpet
Fireplaces Type Living Room
Fireplace Yes
Appliance Dishwasher, Electric Range, Refrigerator
Laundry In Garage
Exterior
Garage Spaces 2.0
Pool None
View Mountain(s)
Private Pool false
Building
Lot Description Corner Lot
Story 1
Foundation Slab, Concrete Perimeter
Water Public
Schools
School District Antelope Valley Union High

© 2025 BEAR, CCAR, bridgeMLS. This information is deemed reliable but not verified or guaranteed. This information is being provided by the Bay East MLS or Contra Costa MLS or bridgeMLS. The listings presented here may or may not be listed by the Broker/Agent operating this website.

