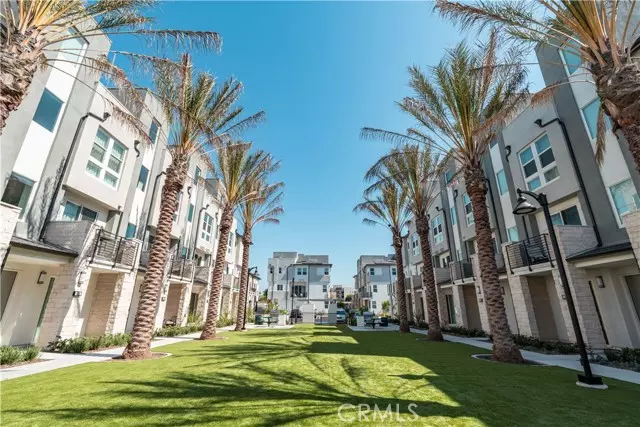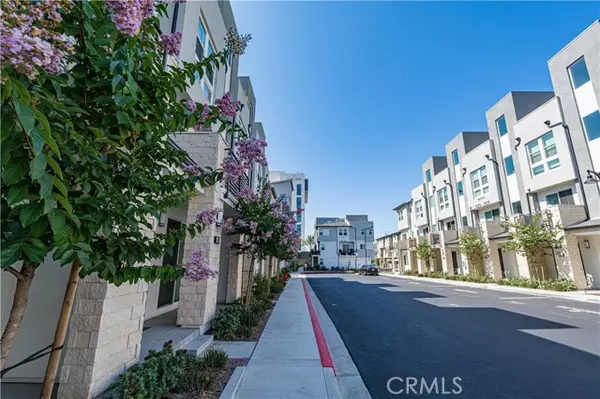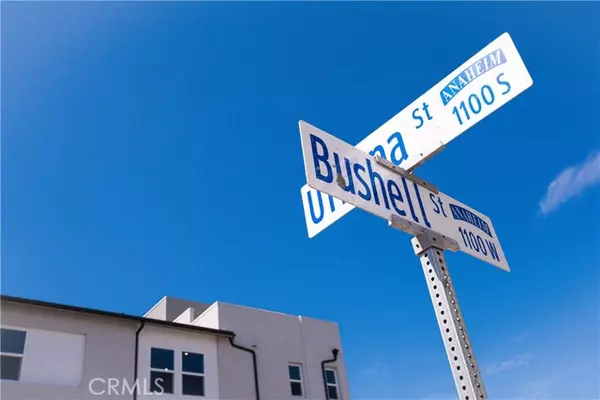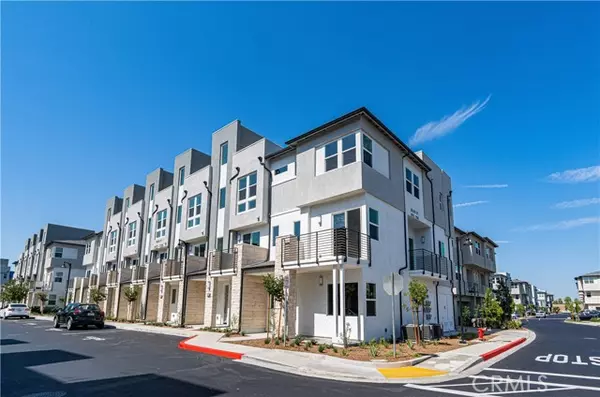REQUEST A TOUR If you would like to see this home without being there in person, select the "Virtual Tour" option and your agent will contact you to discuss available opportunities.
In-PersonVirtual Tour
Listed by Nan Liu • JC Pacific Corp
$ 998,000
Est. payment /mo
Open Sun 1PM-3:30PM
1110 W Bushell Street Anaheim, CA 92805
4 Beds
4 Baths
1,936 SqFt
OPEN HOUSE
Sun Jan 19, 1:00pm - 3:30pm
UPDATED:
01/16/2025 09:39 AM
Key Details
Property Type Townhouse
Sub Type Townhouse
Listing Status Active
Purchase Type For Sale
Square Footage 1,936 sqft
Price per Sqft $515
MLS Listing ID CROC25005485
Bedrooms 4
Full Baths 3
HOA Fees $300/mo
HOA Y/N Yes
Originating Board Datashare California Regional
Year Built 2024
Lot Size 1,000 Sqft
Property Description
Townhouse in the premium Toll Brothers Gated Community 100 West. This townhouse features the most popular Terrace Plan 2 model offers 1,936 sq. ft. of living space with 4 bedrooms and 3.5 bathrooms. The first floor features a suite perfect for guests. The second floor boasts a spacious and bright living room, kitchen, and dining area. The third floor includes a master bedroom, two additional bedrooms, and a laundry room, ideal for a family of three or four. The rooftop observation deck provides nightly views of Disneyland fireworks. Situated in Anaheim's Platinum Triangle, this is the only new residential development within walking distance to Disneyland and the Anaheim Convention Center. It is 2 miles from Angel Stadium and within a 10-minute drive to Chapman University, UCI Medical School, and Cal State Fullerton. Conveniently located near the 5 Freeway, it serves as a transportation hub with a 35-minute drive to downtown LA, 15 minutes to Irvine, 20 minutes to Rowland Heights, and 30 minutes to Monterey Park. In addition, solar system is fully paid off and owned, which could save you thousands of dollars of electrical bill.
Location
State CA
County Orange
Interior
Cooling Central Air
Fireplaces Type None
Fireplace No
Laundry Dryer, Washer
Exterior
Garage Spaces 2.0
Amenities Available Pool, Other, Barbecue, Dog Park, Pet Restrictions
View None
Private Pool false
Building
Lot Description Street Light(s)
Story 3
Water Public
Schools
School District American Union

© 2025 BEAR, CCAR, bridgeMLS. This information is deemed reliable but not verified or guaranteed. This information is being provided by the Bay East MLS or Contra Costa MLS or bridgeMLS. The listings presented here may or may not be listed by the Broker/Agent operating this website.





